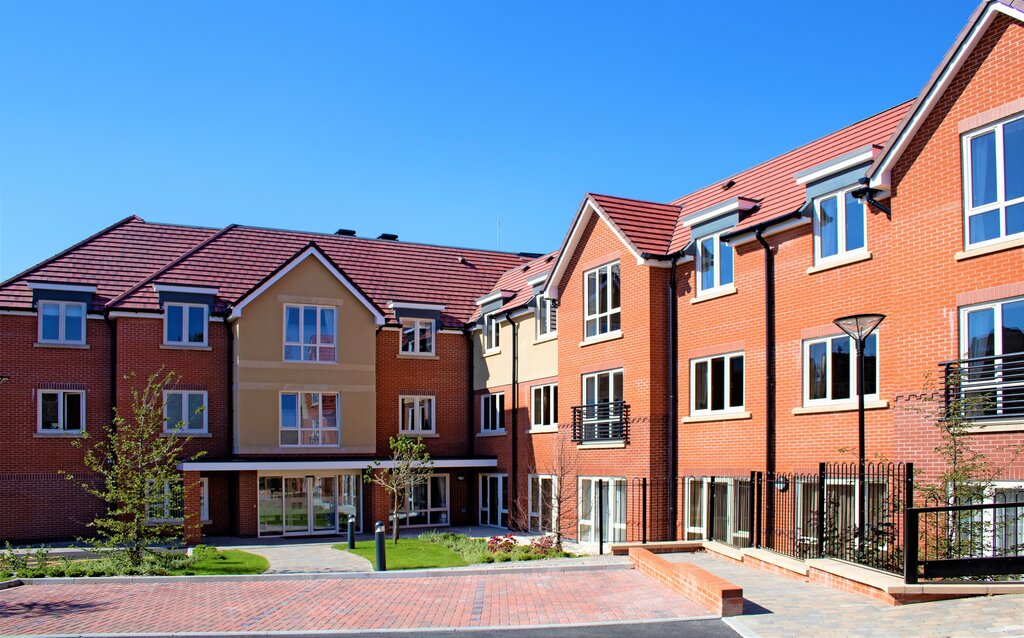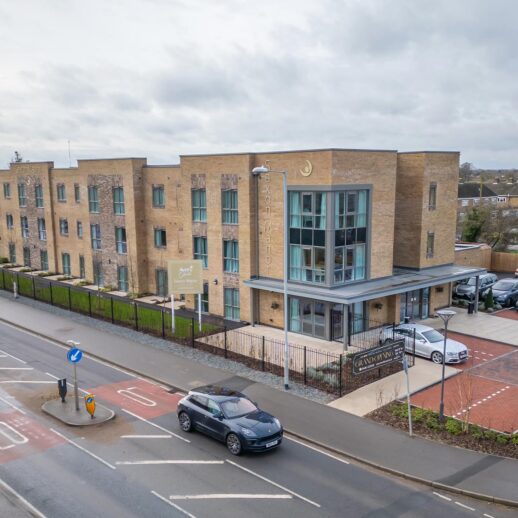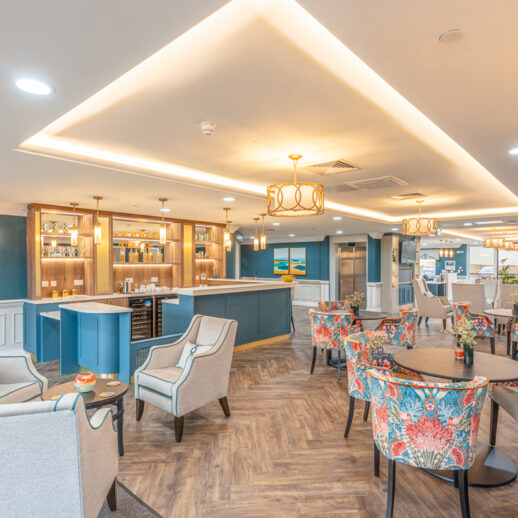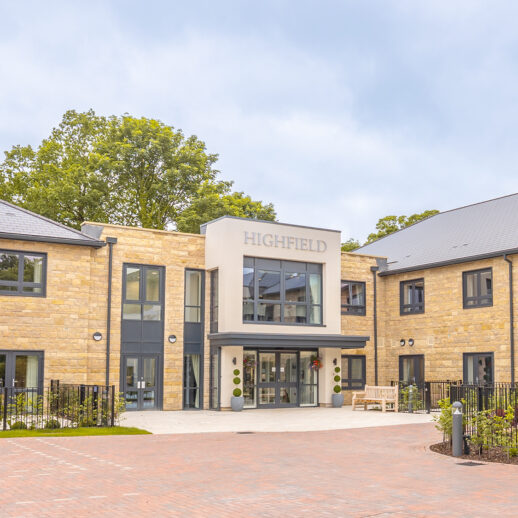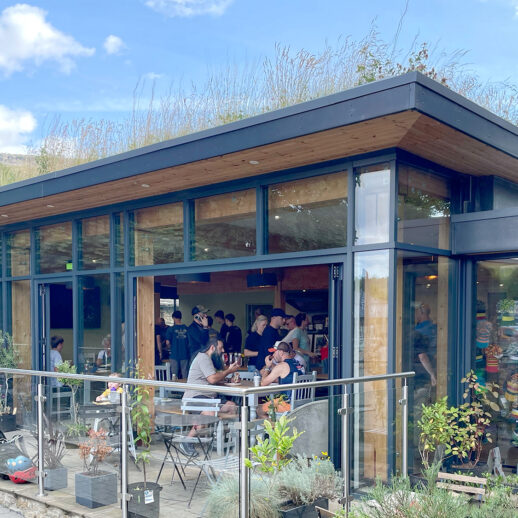Droitwich Mews, Droitwich Spa
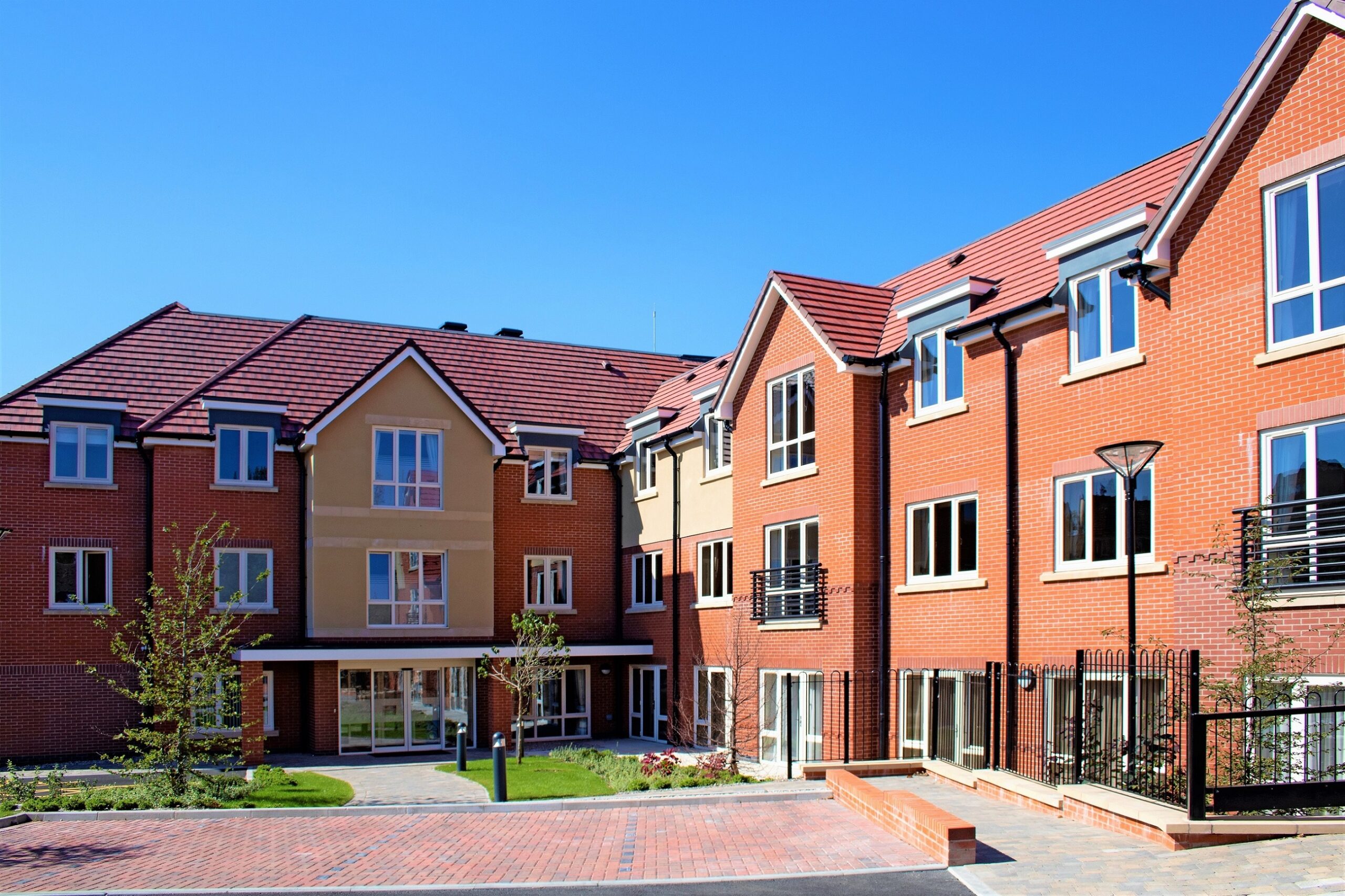
This 70-bedroom home designed by Harris Irwin on behalf of Avery Healthcare opened in October 2020.
Built on the site of a derelict former public house, this purpose-built home provides residential and respite care, It also specialises in dementia care, and has a floor dedicated to memory care, including two lounges, a games room and a cafe.
| Type: | Care Home |
| Client: | Avery Healthcare |
| Local Authority: | Wychavon District Council |
| Scale: | 43,658 square feet |
| Status: | Opened October 2020 |
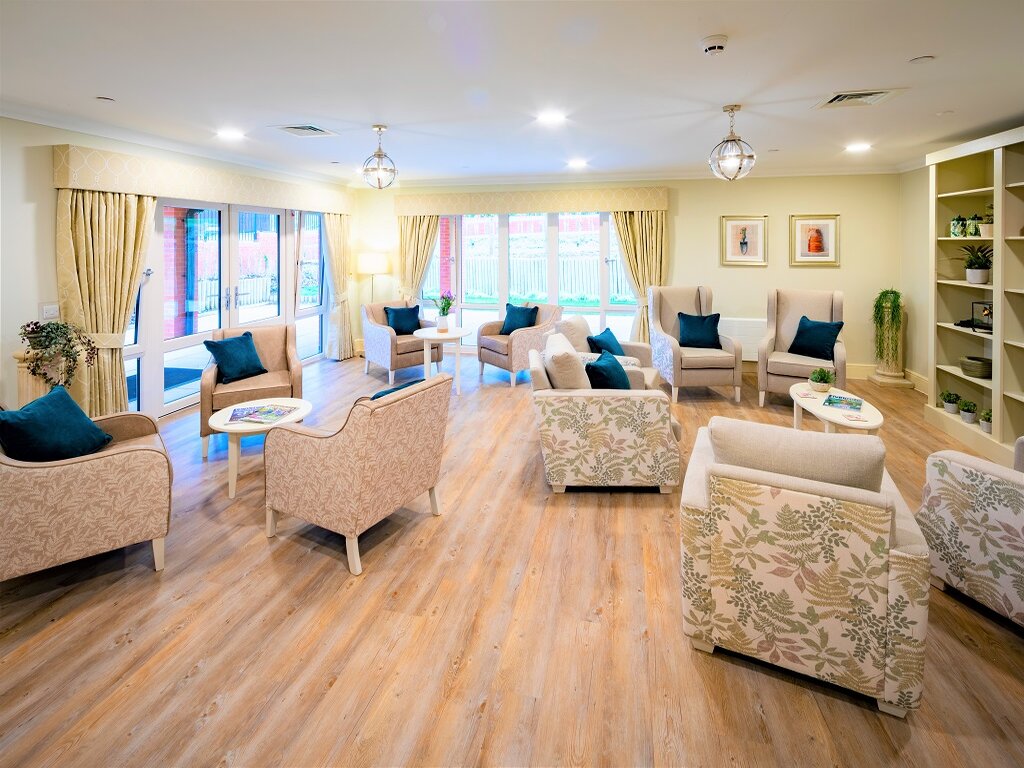
The design sought to break the façade into smaller forms, to give a more domestic scale. Further, in order to reduce the height the second floor was fitted with dormer windows set back within the roof.
The rear section remains at only one and half stories, reflecting the relationship of the surrounding properties.
Overall the design consisted of a mixture of gables, hipped and flat roofs which help to break up the elevations into smaller scale elements to give a domestic character to the care home.
Garden and amenity space is located around the perimeter of the building, providing a variety of destinations.
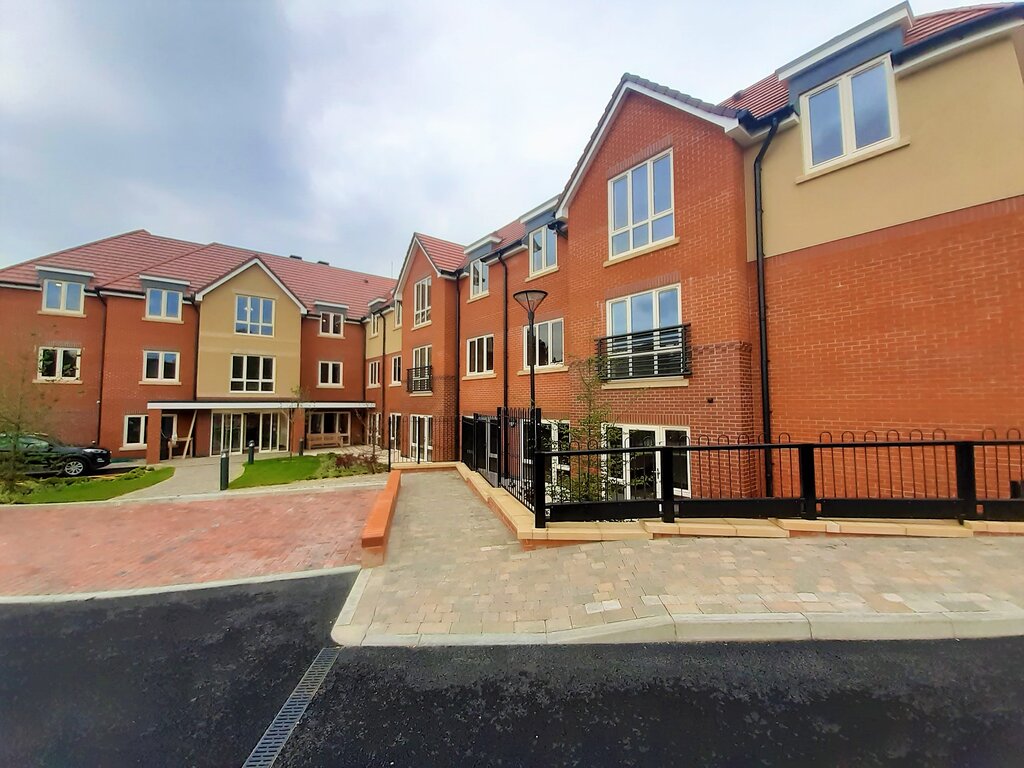
Materials for the elevations were selected from those existing in the local vernacular. Application of the finishes were used to break up the facade into smaller forms at a more domestic scale.
These also highlight key destinations such as communal lounges and entrances for residents in the grounds of the development.
The materials were chosen to compliment this domestic scale and appearance and to be read within the wider local context by using a similar palette as those found in the area. The brick walls, brown/red tile roofs are similar to those found on properties in the local area




