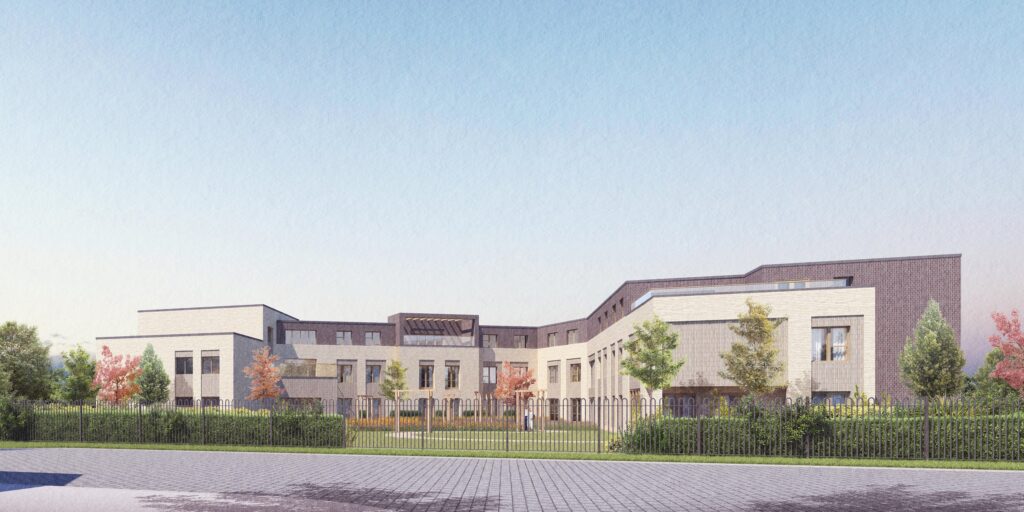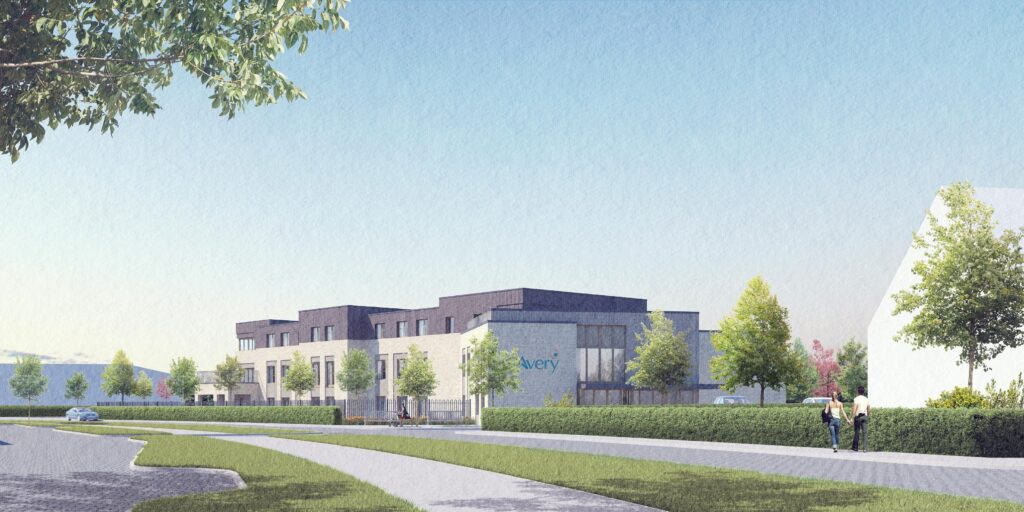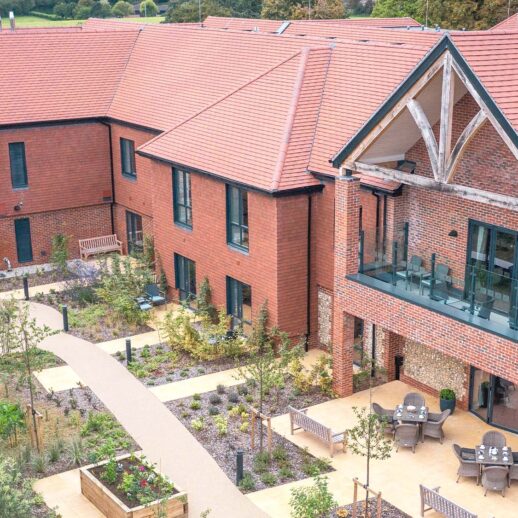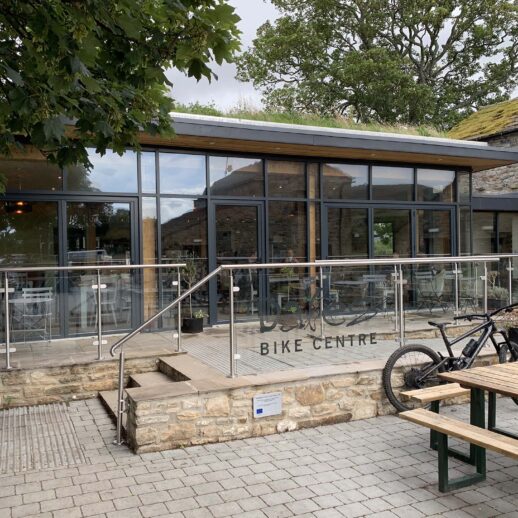Peterborough Care Home
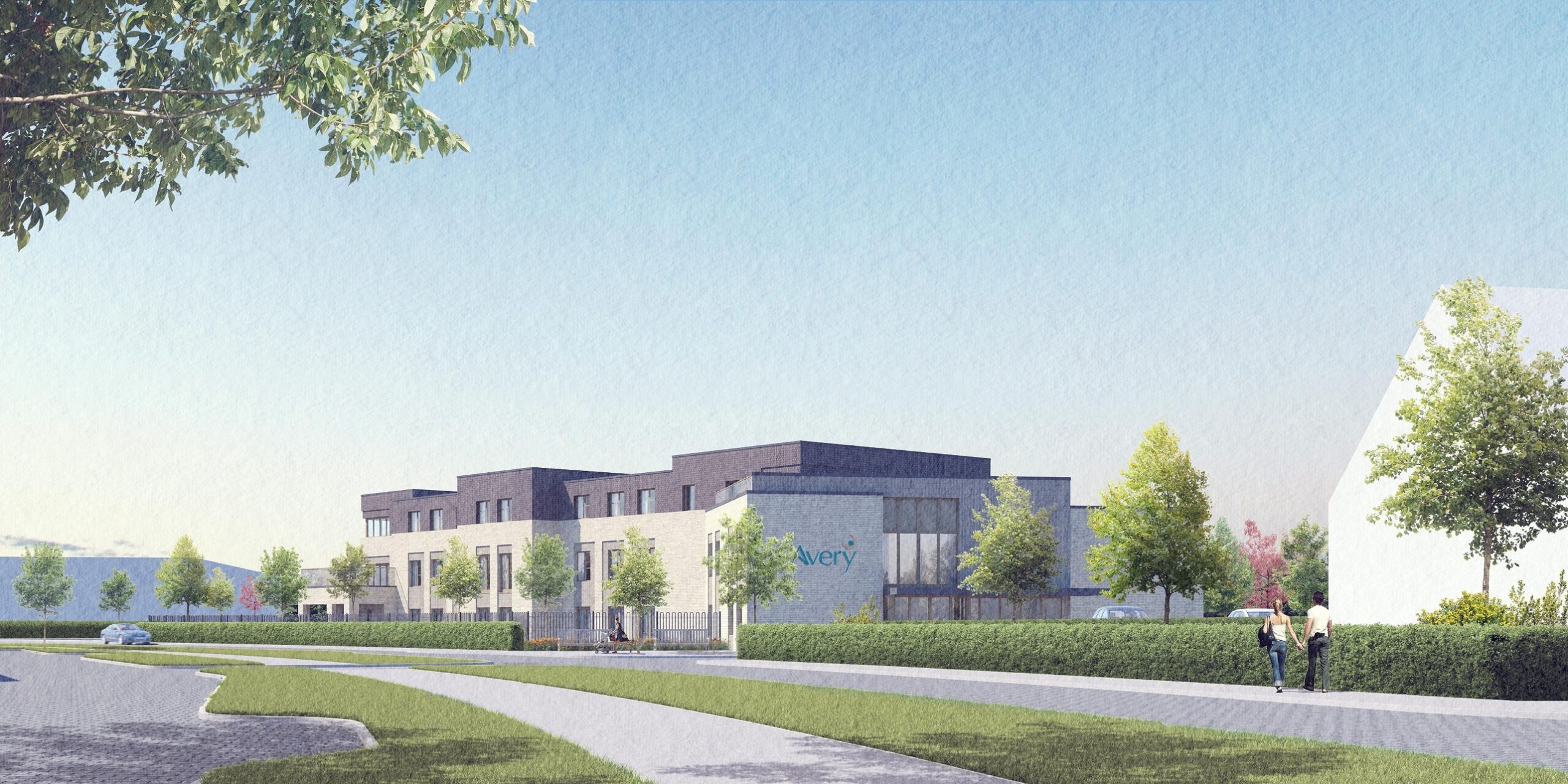
Located in Hampton, a developing area to the south of Peterborough, this 80-bedroom, three-storey care home will provide a high quality, dementia-friendly environment for older people.
Forming part of the larger ‘Hampton Gardens’ development, which includes a convenience store, residential accommodation, and a children’s nursery, the home will have a variety of day spaces to ensure residents benefit from a first-class quality of life, including a café, cinema, hairdressing salon, light communal rooms for residents and visitors, as well as safe and attractive landscaped gardens.
| Type: | Care Home |
| Client: | Avery Healthcare |
| Local Authority: | Peterborough City Council |
| Scale: | 44,411 sq ft |
| Status: | Completion spring 2024 |
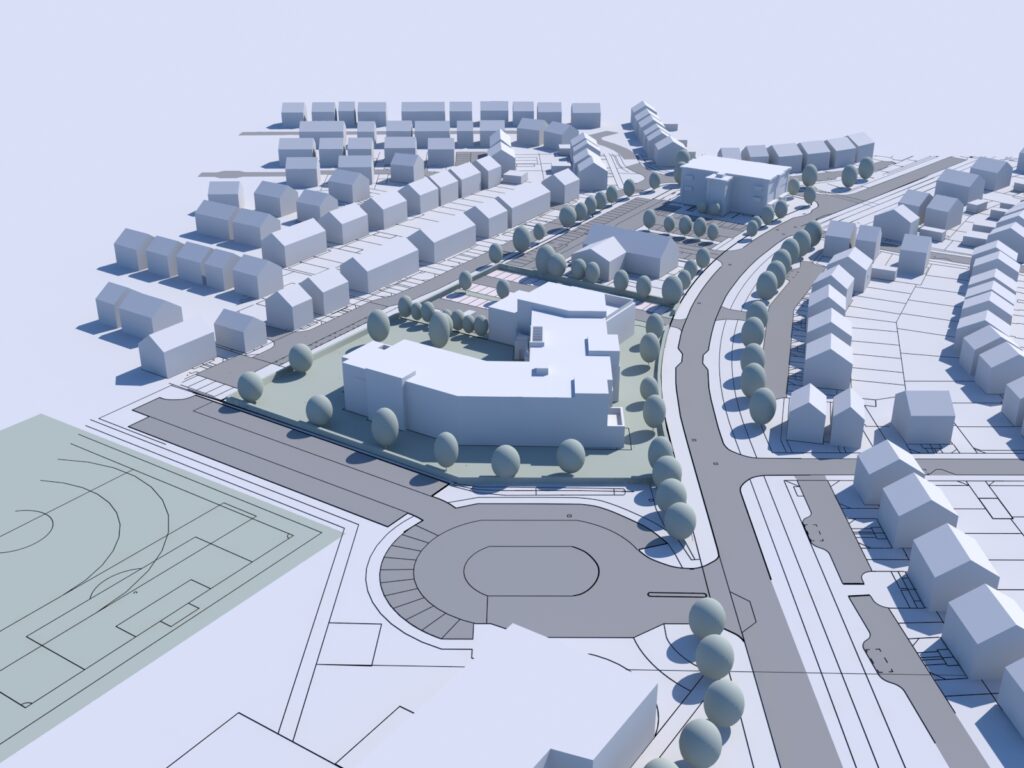
The massing and positioning of the new building has been designed to make efficient use of the site, to limit the visual impact on neighbouring properties and create strong corners for both the approach from the east and also at the main entrance to the west.
The site is arranged to make efficient use of the vehicular access point, creating a strong street line whilst considering the need to minimise any impact on the neighbouring residential properties. This also helps to produce a courtyard which is southern in orientation and will allow valuable outdoor amenity space for residents on all floors via gardens and terraces.
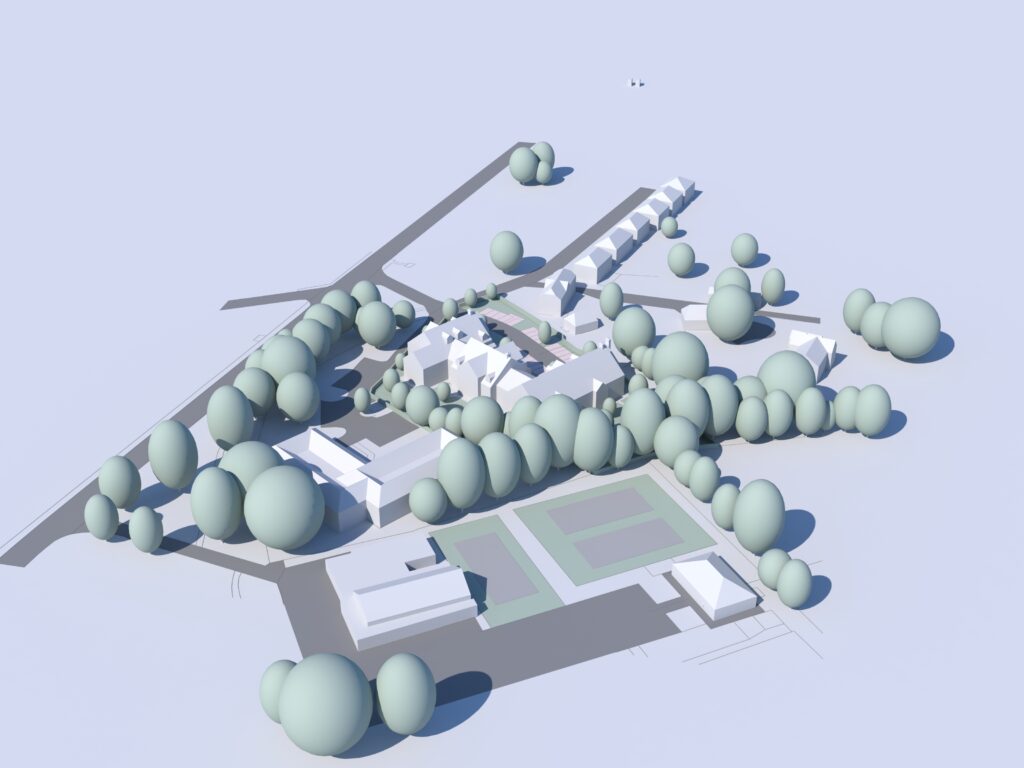
The three storey building steps down in height to reflect the scale of the neighbouring residential properties.
The scale of the development, the proximity and relationship to boundaries and amount of floor area has been carefully designed and developed in collaboration with local planning officers and consultants to sit comfortably and respectfully in context within the surrounding local environment.
This home will provide an outstanding building giving quality of life to its residence and a positive inclusion in the newly built community.
