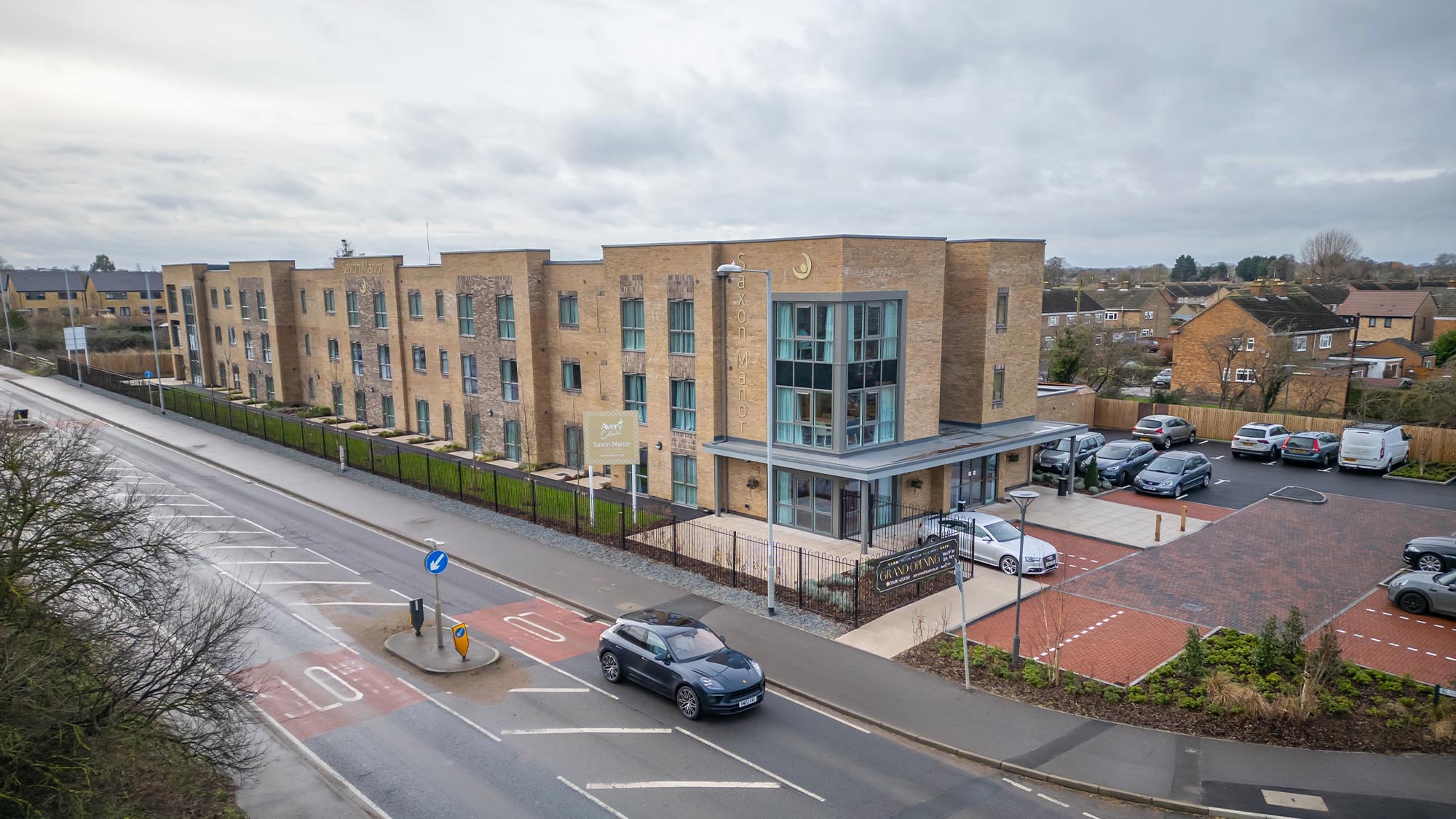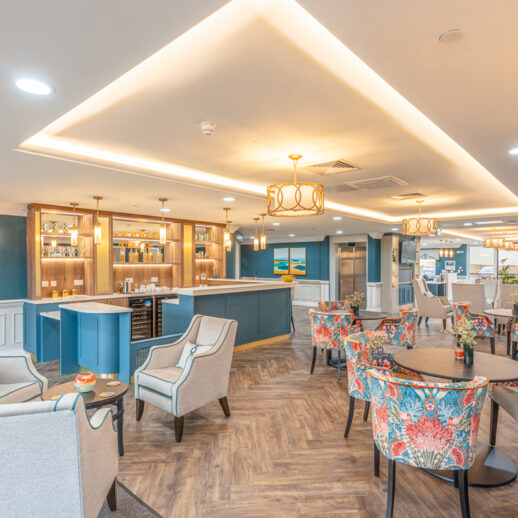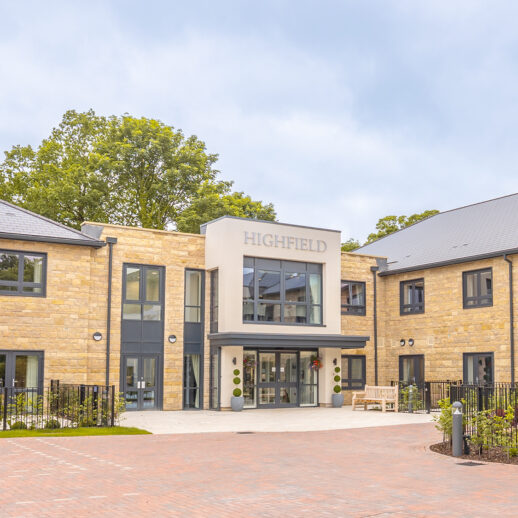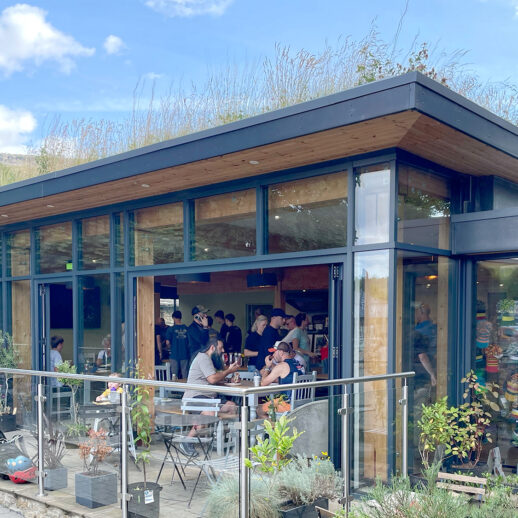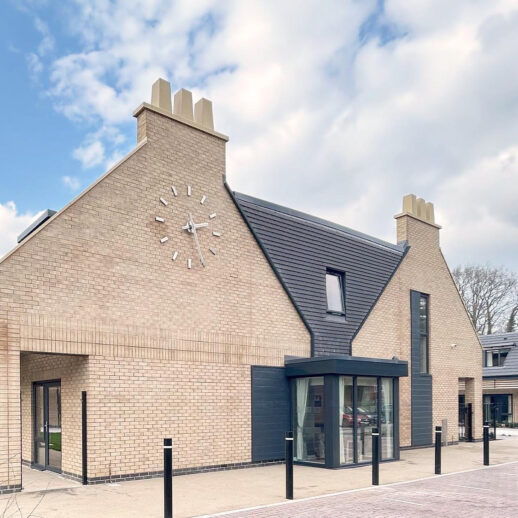Saxon Manor
Located on the south-eastern side of Godmanchester, this 66-bedroom contemporary styled home built for Avery Healthcare provides residential and respite care for the elderly, as well as specialist dementia care.
The home features a number of publicly accessible facilities to serve as a local social hub, encouraging community support networks to develop within the area, together with resident facilities which include a café, hair salon and therapy room, lounges/dining, cinema, and a dedicated activity room.
The home has been designed to respond positively to its context and contribute to the overall streetscape. A flat roofed building form has been adopted to reduce the perceived building height when viewed from ground level to minimise the visual impact on neighbouring properties. The three-storey building form has been articulated into separate elements by stepping the wall line and varying the roof heights.
| Type: | Care Home |
| Client: | Avery Healthcare |
| Location: | Godmanchester |
| Scale: | 66 beds |
| Status: | Completed |

An articulated flat roofed building presents a bold, simple, rhythmic form using a light and subtle palette of materials which gradually reveal a finer level of details and textures as the building is approached.
Articulation is achieved sculpturally by breaking large forms into smaller elements which result in a more natural form defined by light and shadows rather than using heavily contrasting materials. This allows for a lighter and more subtle palette of materials to be adopted which presents a robust simplicity at a distance whilst revealing an increasing level of tactile textures and considered detail as the building is approached.
Terraces have been arranged with directional louvred slatted balcony treatments which focus view lines from balconies, limiting the overlooking of neighbouring gardens while permitting views of the care home’s landscaped gardens and more distant surroundings.
Increased planting has been introduced to the boundaries including the car parking area, with screen planting minimising views of parked cars while leaving clear primary views of the building frontage.
The site benefits from beautiful natural scenery, including a 59-acre nature reserve and wonderful meadows.
Find out more about Saxon Manor at Saxon Manor
Images courtesy of Avery Healthcare






