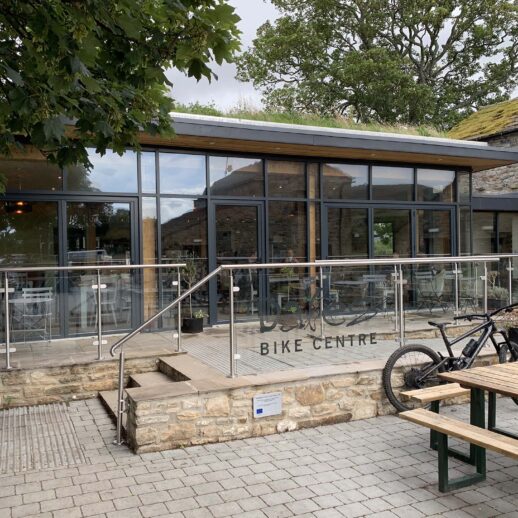York

York Manor is a 73-bedroom care home nestled in the peaceful suburb of Rawcliffe, just outside York. Set on a breathtaking site framed by mature trees, this project presented unique design challenges, particularly given its location within the green belt and its historic setting.
The original buildings were once part of Clifton Hospital, and initial planning guidance emphasised the need for an exceptionally high standard of design for any new construction. From the outset of the design process, careful attention was given to site-specific factors.
| Type: | Care Home |
| Client: | Torsion Care |
| Local Authority: | City of York Council |
| Scale: | 72-bedroom |
| Status: | Completed |


The building’s orientation and form were thoughtfully composed to foster welcoming, functional spaces for residents both within the building, as well as outside, while strategically limiting sun exposure on key elevations. This approach balances light, comfort, and usability, ensuring a pleasant living environment throughout.
Sustainability was also a priority, with the design incorporating eco-friendly solutions such as air-source heat pumps and photovoltaic (PV) panels, ensuring that York Manor not only respects its natural setting but also reduces its environmental footprint.











