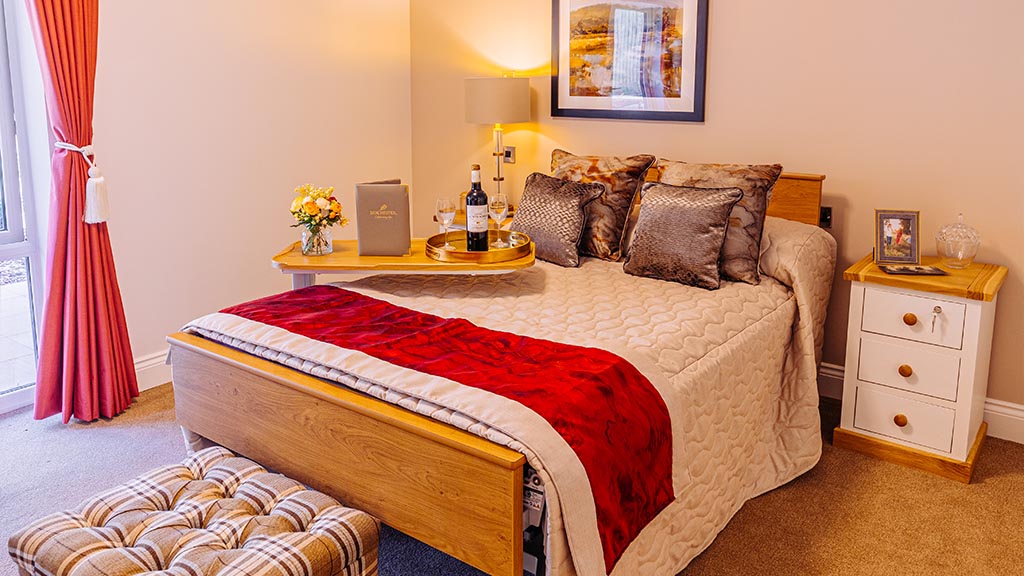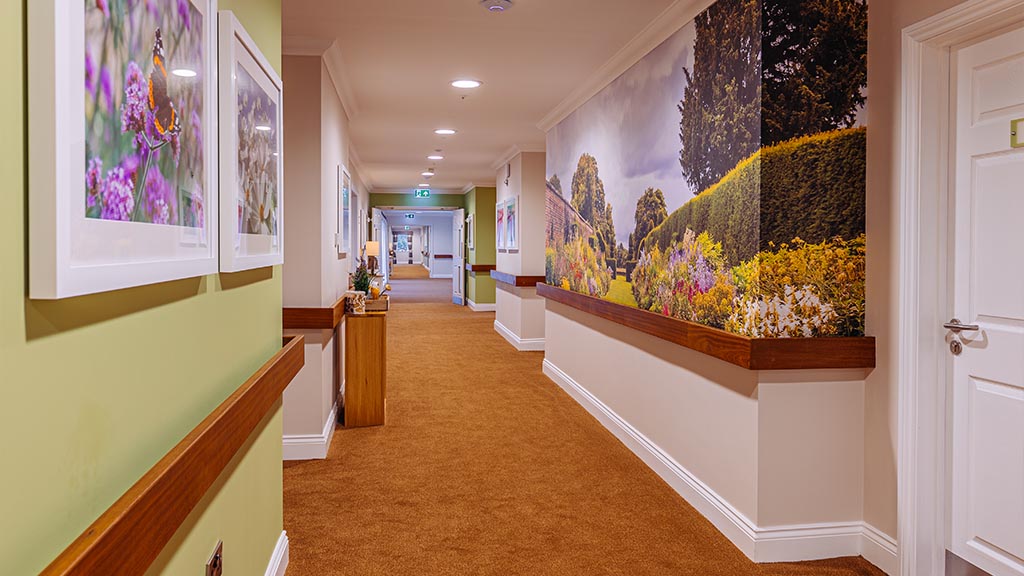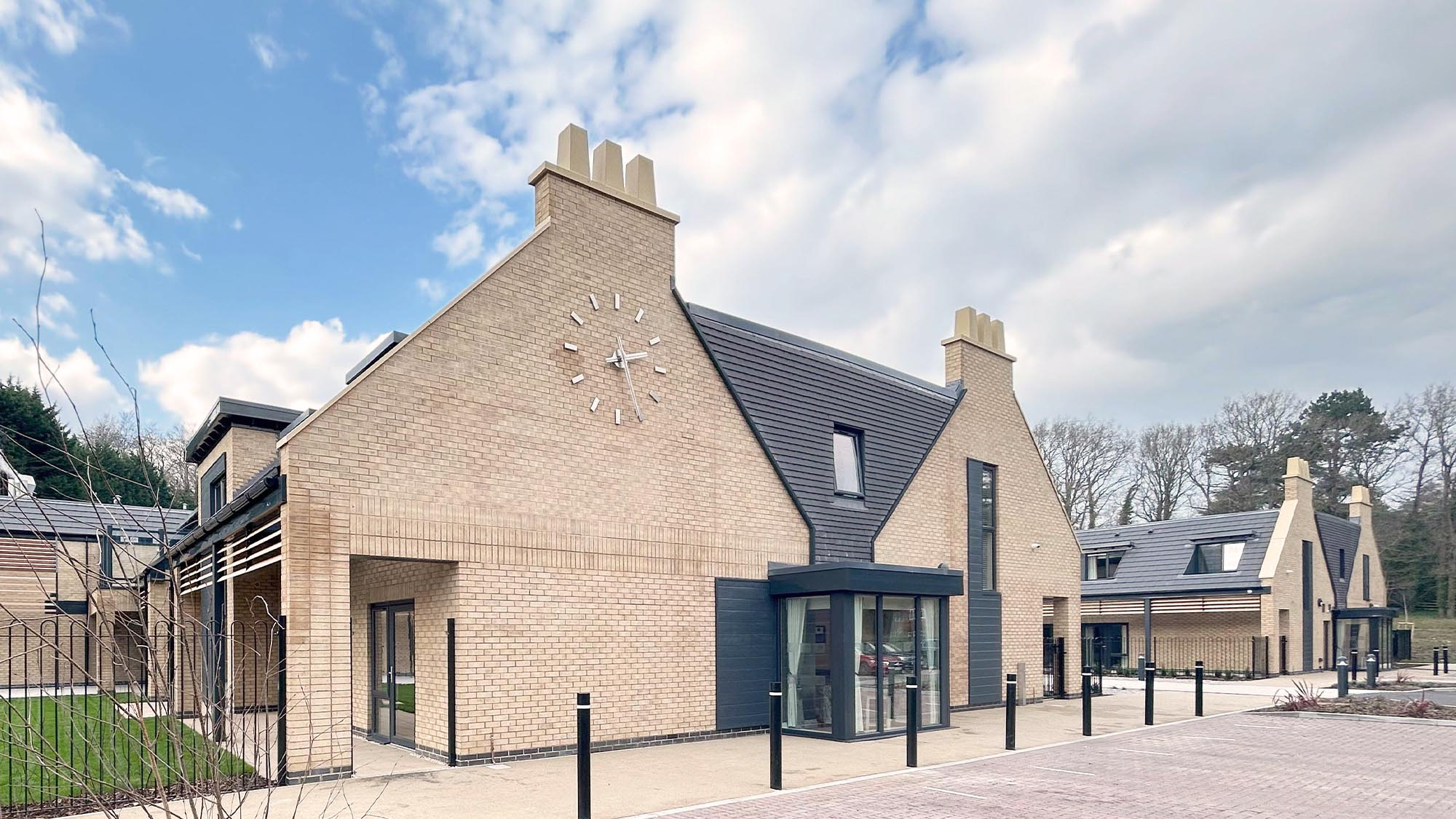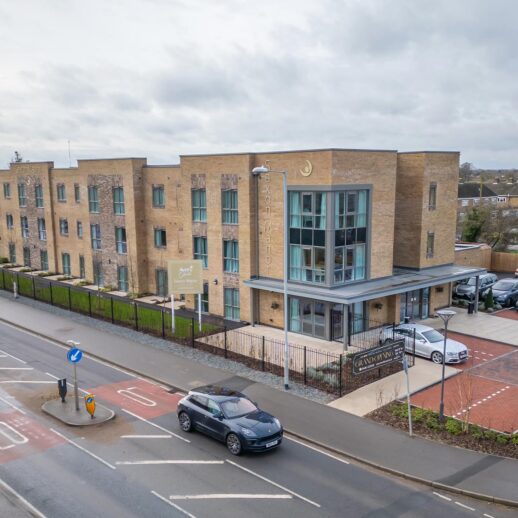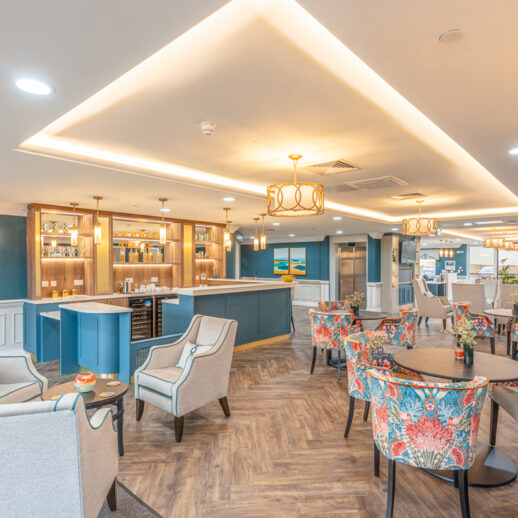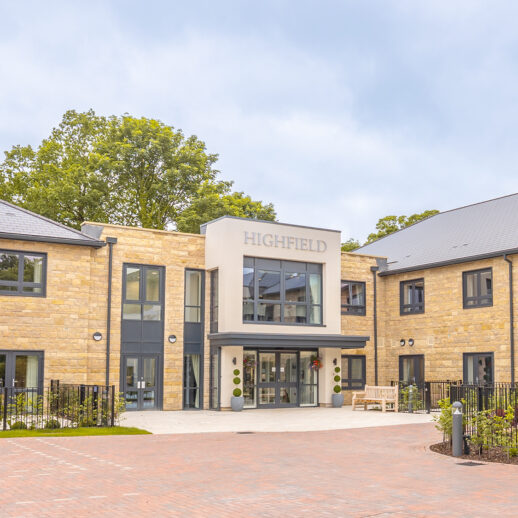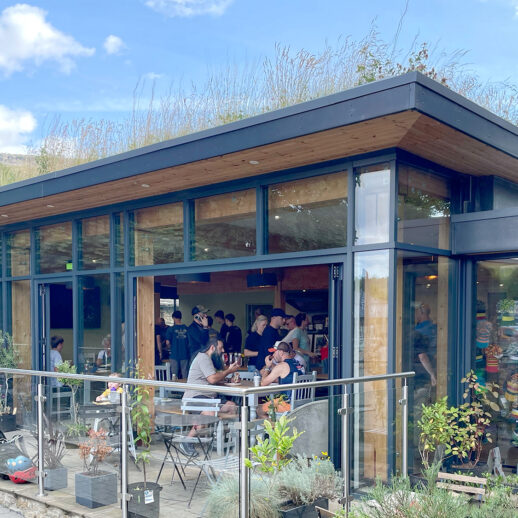Burwood Grange
A finalist in the Healthcare Design Awards best architectural design and best exterior design categories, Burwood Grange is a 64-bedroom care home just three miles from the historic town of Weybridge. A stunning site, surrounded by mature trees, it provided specific design challenges such as its location within the green belt, its dramatic change in level and the planning requirements to replicate the scale and height of its previous use as a garden centre.
Consideration was given to the environmental factors from the outset of the design process, the buildings orientation and form was designed to best provide usable spaces for the residents internally and externally limiting exposed elevations to direct sunlight where possible. Sustainable energy source solutions were also considered such as the use of air source heat pumps and suds drainage in the form of rain gardens.
| Type: | Care Home |
| Client: | Barchester Health Care |
| Location: | Weybridge, Surrey |
| Scale: | 64 beds |
| Status: | Completed |
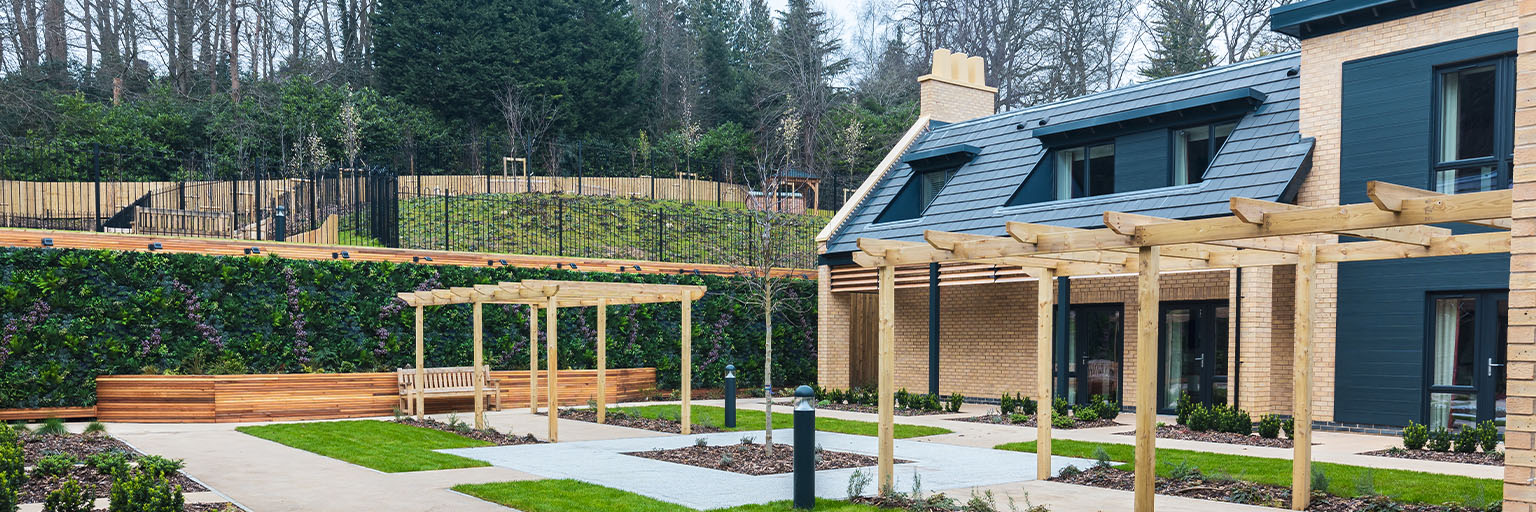
The care home was built on the site of a garden centre, so the footprint was reconfigured to accommodate the new-build home and landscaped gardens. The site benefits from surrounding woodland areas which help to frame the new exterior area and enhance the sense of nature and countryside. Many of the communal zones in the home lead to direct access to the landscaped gardens.
For those who wish to appreciate the views from above, there is a link bridge which connects to generous terraces where residents and their visitors can relax together and still experience the benefits of the great outdoors.
To help reduce the perceived height and scale of the building, the design was developed to present the elevations as 1.5 storey in height. The roof was extended past the line of the external walls to put the first-floor rooms into dormer. This also contributed to lowering the eaves line of the building and provides each ground floor room with its own private covered patio. This design decision fed into the creation of the home’s unique double-gable ends to the front and rear of the building, helping to soften the visual appearance and present a more domestic homely feel to residents, visitors and staff.
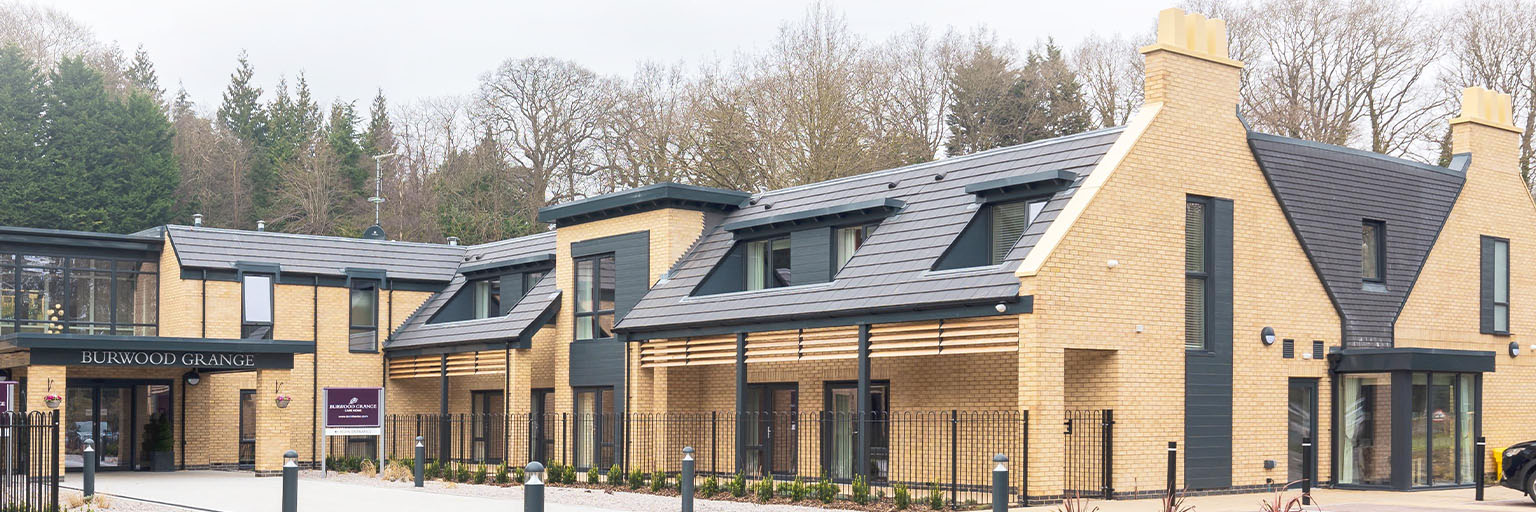
The external appearance includes the use of decorative stack bond brick bands to contrast with the vertical faces of brick. These create a horizontal line that ties in with the cedar timber fins providing shaded areas to the covered patios. Columns and brick piers create a cloister around the perimeter of the building allowing residents access to a sheltered external space.
The internal layout, decoration and space planning was developed to provide open-plan spaces at key destination points on each floor. Focused on wayfinding, the shared spaces are located to take advantage of the views from the building whilst also helping to break up corridors between the care groups.
Dementia design is a key focus of the internal layout and decoration, providing multiple routes around the building linking the internal and external spaces.
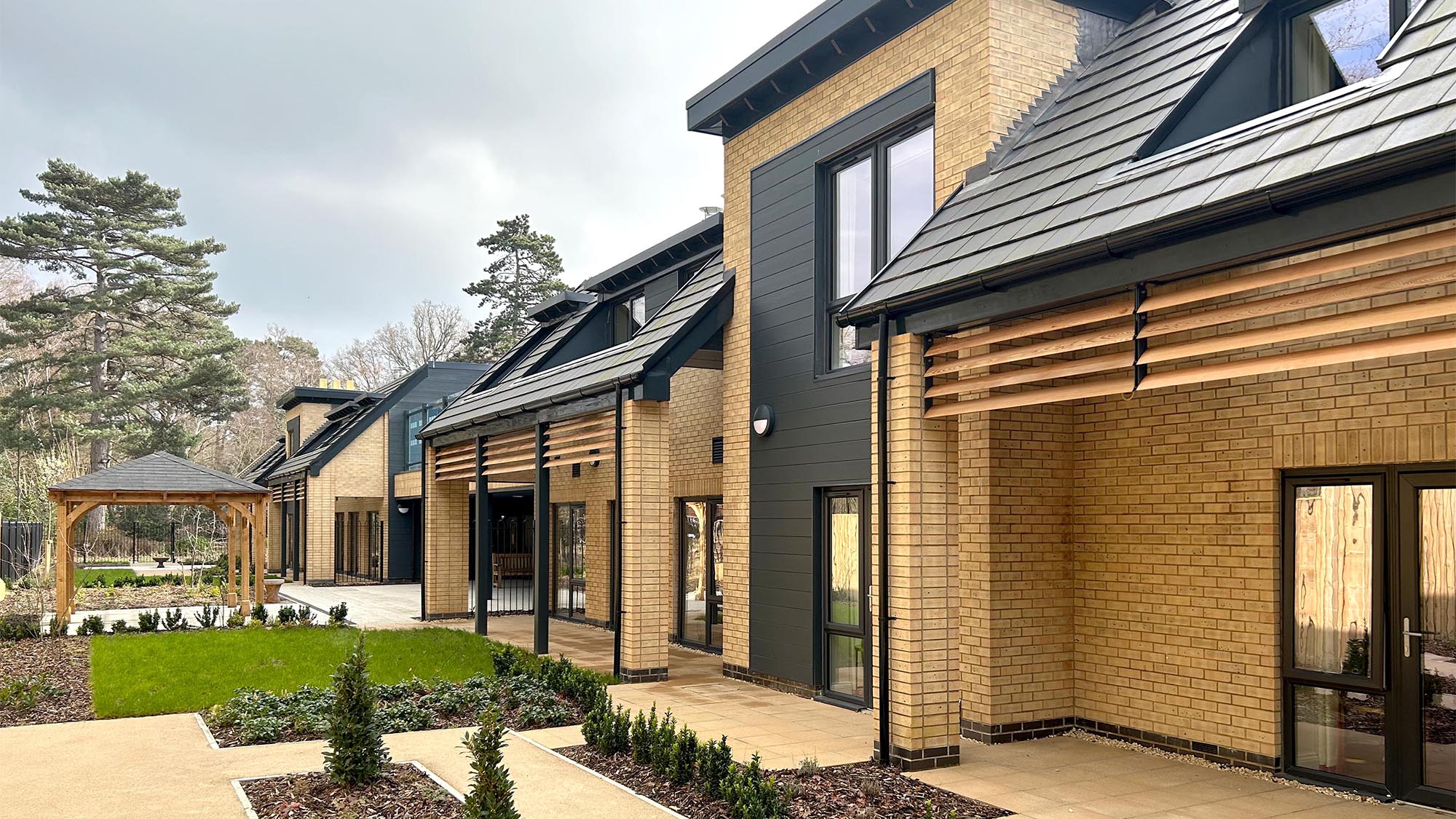
Dacre Lassauniere, General Manager at Burwood Grange, said: “Nothing in the design of the building and grounds at Burwood Grange has been overlooked.
There are so many thoughtful design touches which provide the perfect backdrop for us to deliver specialist resident care and experiences whilst also helping to make life easier, more comfortable and pleasurable for our residents.
“Ease of access at all levels and areas of the building, coupled with multiple spaces for social interaction ensure that residents can move around and connect with others, fostering a real sense of community and belonging.
“Within our dementia wing, the ‘memory lane’ is a standout design feature for me as every day I see the immense support and joy it gives our residents. Here they can enjoy visiting the cinema or spending time in the games room or with the ‘rainbow table’, which creates an immersive interactive experience.
“We are dedicated to providing quality residential care to a high standard, as well as ensuring our staff are well supported and visitors feel welcome, and the outstanding design of the building and its exterior space enable us to do this whilst delivering the luxury and comfort our residents deserve.”
Find out more about Burwood Grange at Burwood Grange
Images courtesy of Barchester Healthcare
