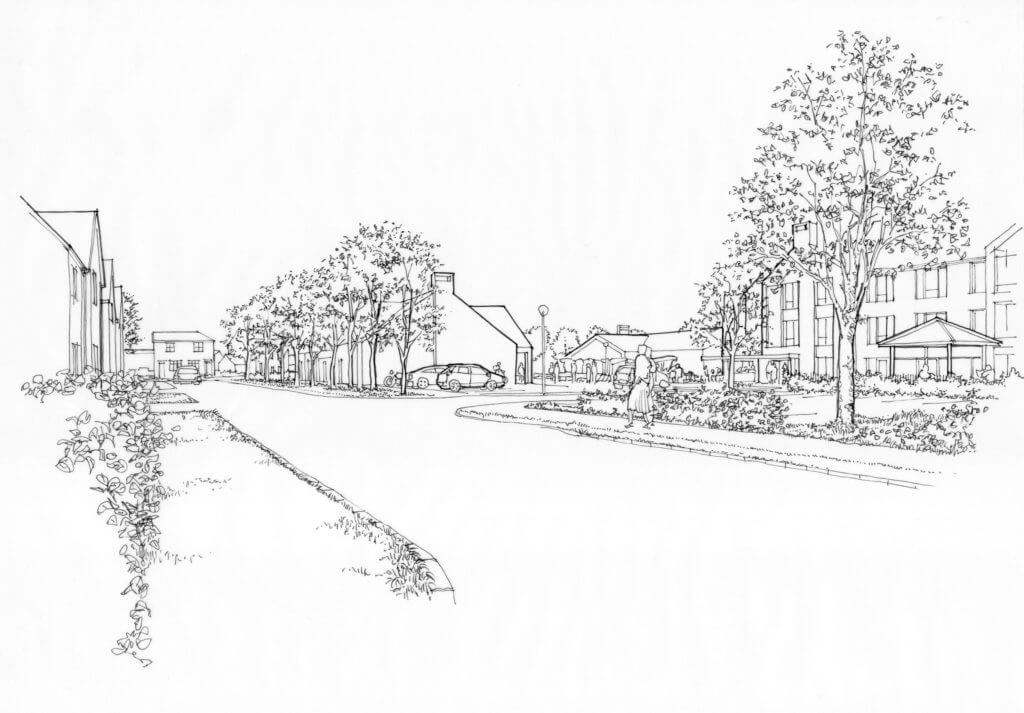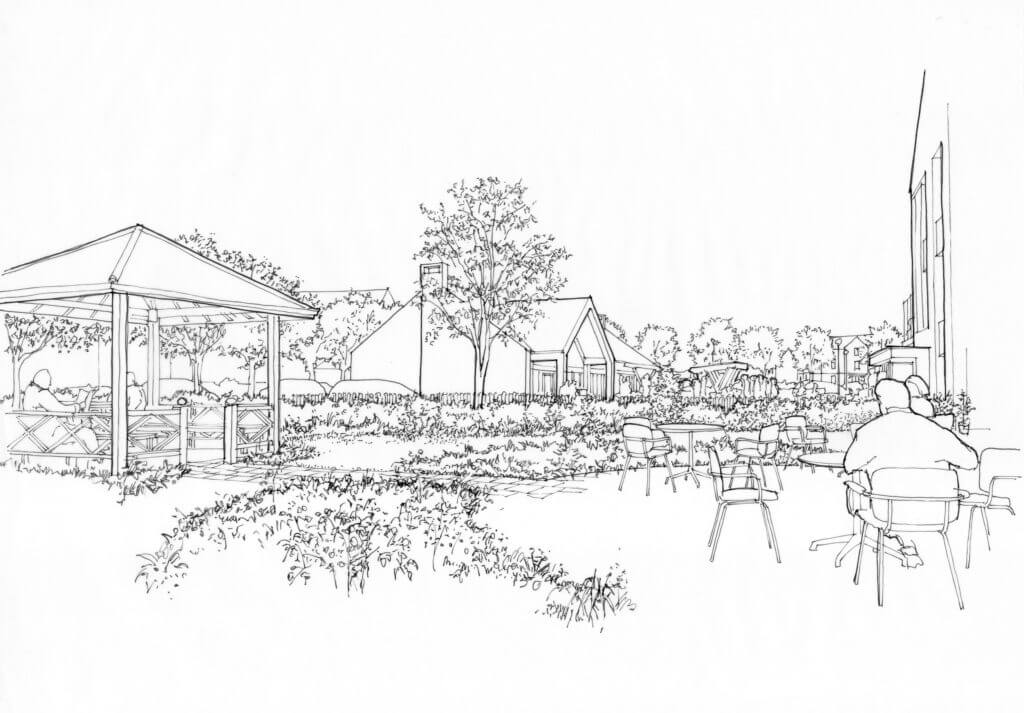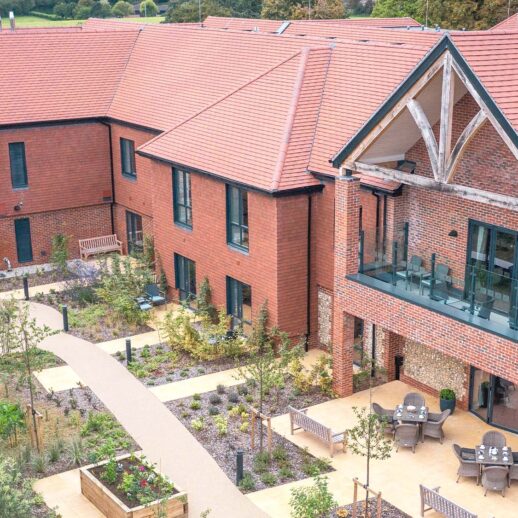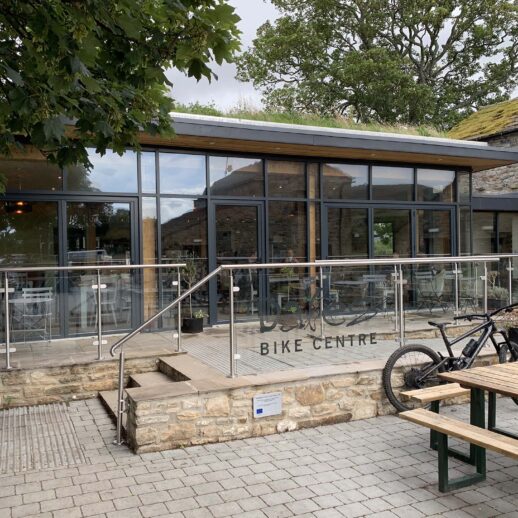Lower Heathcote, Warwick
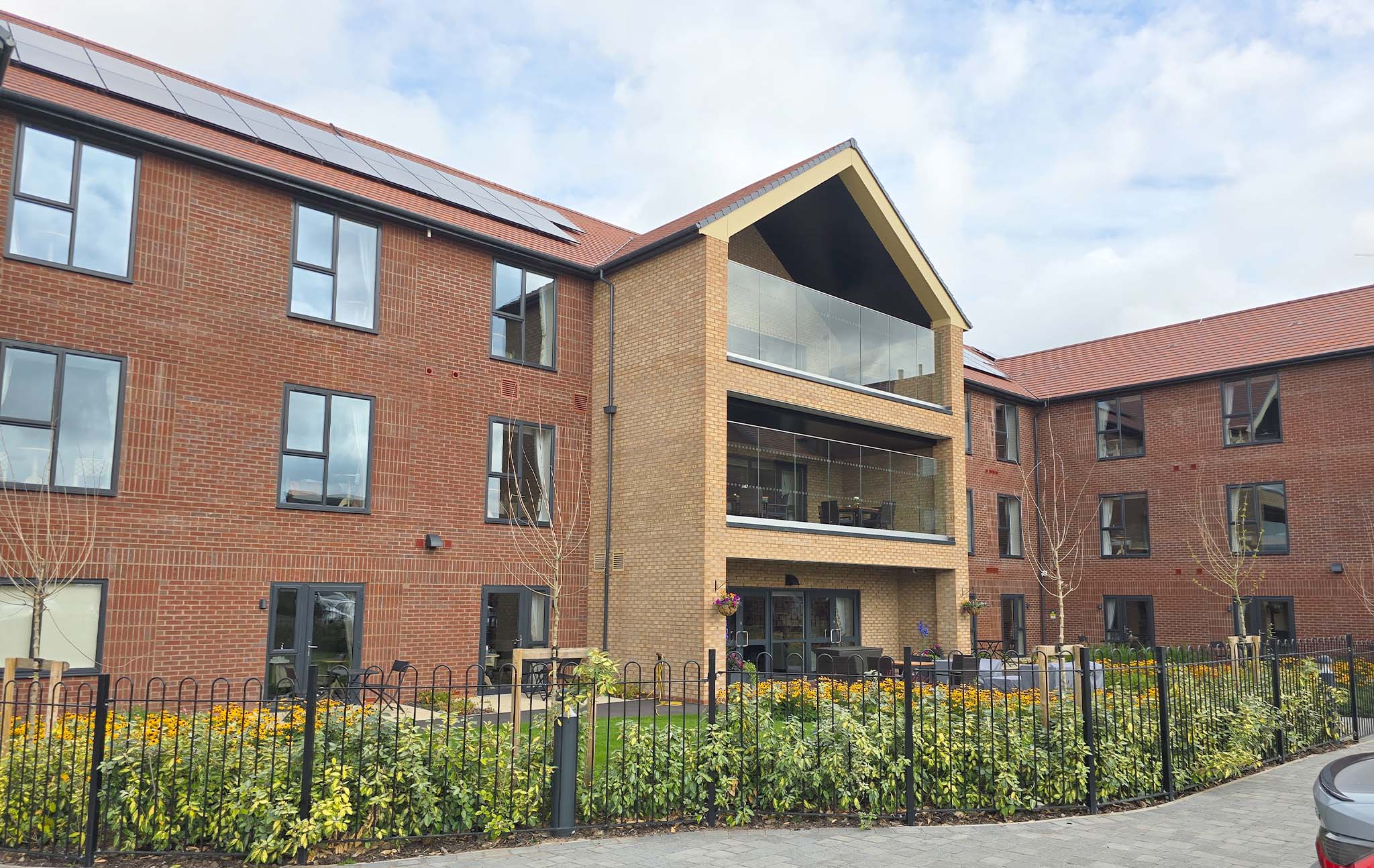
The project consists of a mixed-use local centre, including retail, office, children’s nursery and care home, supported by public space, landscaping and parking.
Harris Irwin was engaged to design a 75-bedroom care home, nursery and shops which will revolve around a central public square with car parking and footpaths.
| Type: | Mixed Use Local Centre |
| Client: | LSP Developments & Gallagher Estates Ltd |
| Local Authority: | Warwick District Council |
| Scale: | 77,247 sq ft |
| Status: | On site |
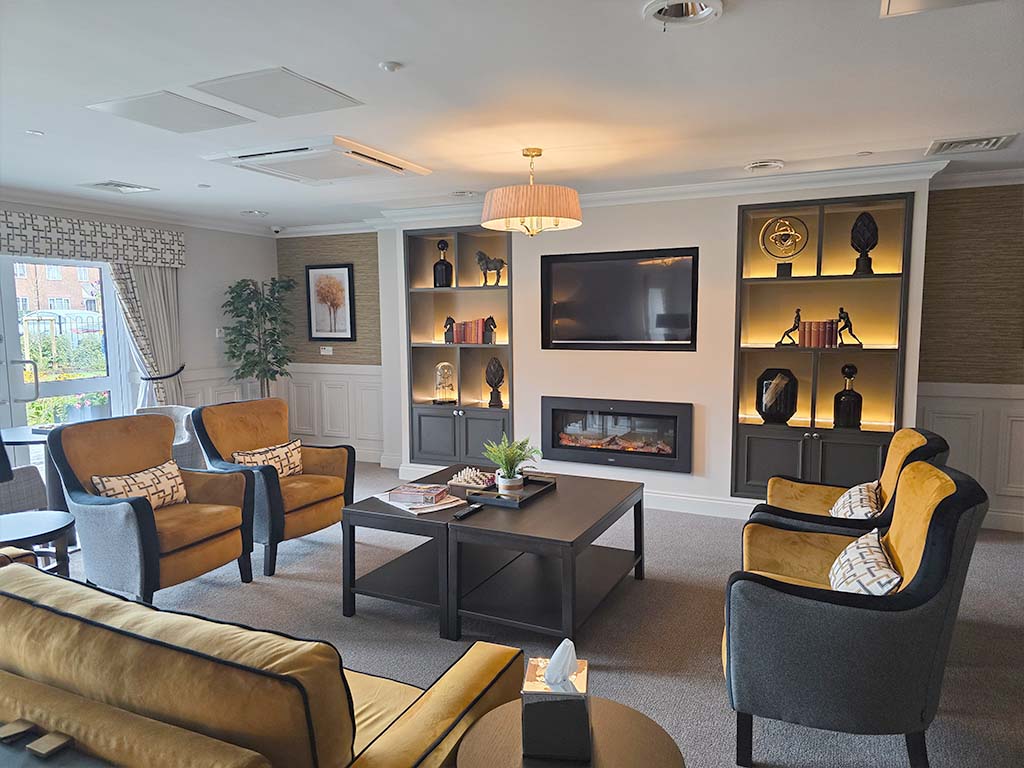
Local centres like this have evolved over the years and are now much more sustainable, replicating village centres from the turn of the century which serve the local community.
Nursery and care sit well together as they are used throughout the day and will benefit people moving into the planned new housing, either because they need childcare or perhaps because they have elderly family members who would benefit from residential care whilst still being close to their loved ones.
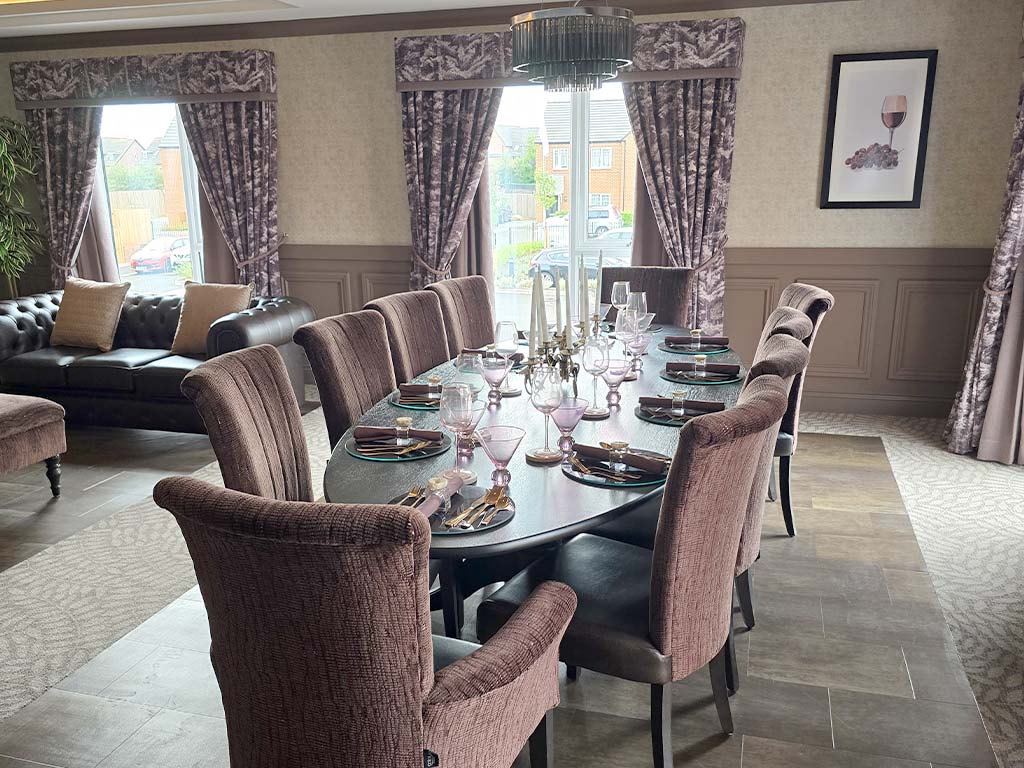
The design uses a palette of materials that join the various elements together visually whilst still making them distinct in their own right.
The overall form for the retail units and care home is traditional with pitched roofs, and predominantly brick walls. This is complemented by the use of materials with strong contemporary detailing, and further interest is provided by variation in height and roof form to respond to the context, and through feature elements such as gables, bays, and balconies.
