Articles
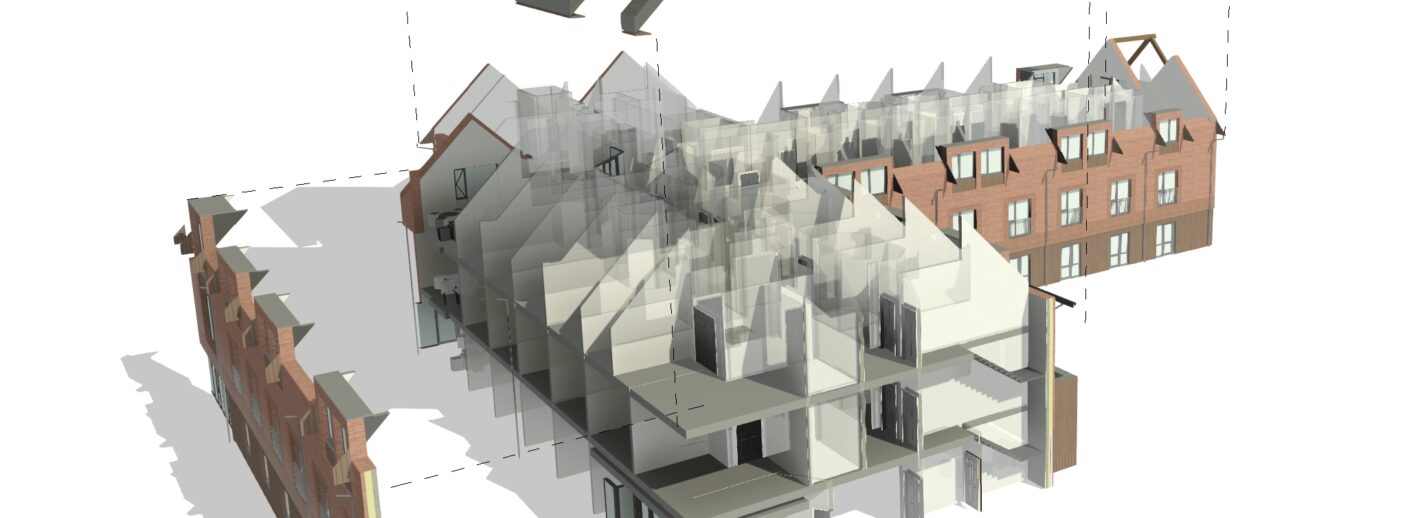
Modern methods of construction
Harris Irwin have embraced the use of modern methods of construction - a process that focuses on off-site construction techniques - for a number of projects for its clients in the care sector.
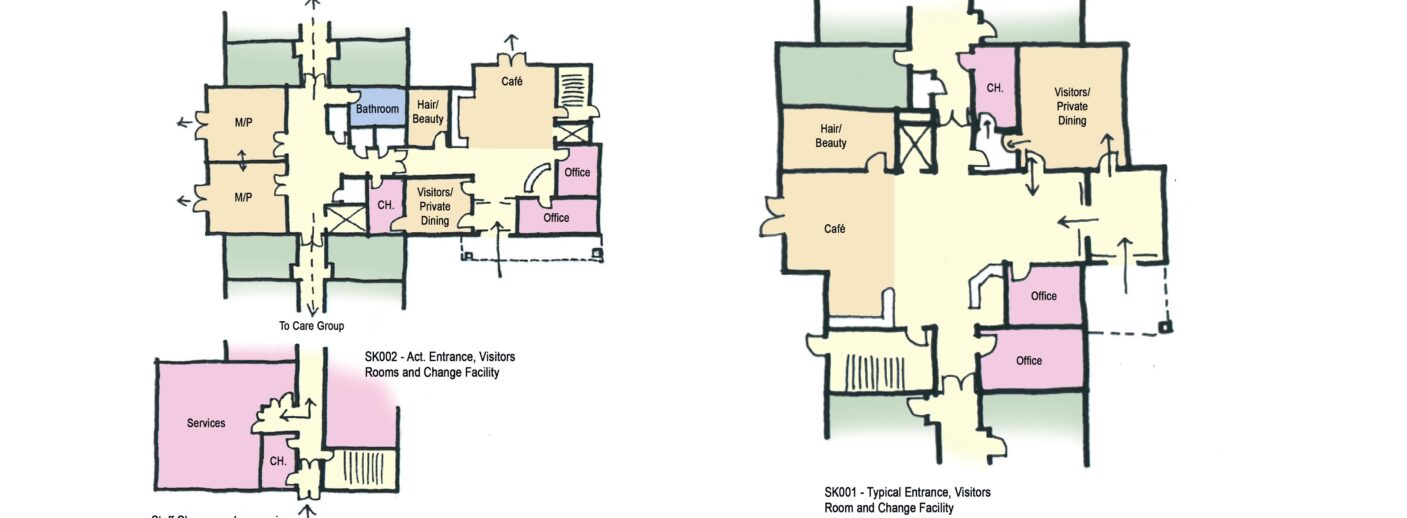
Infection control in care home design
During the Pandemic, Harris Irwin worked with its care home client base to look at ways of helping control the spread of infections within the care home. This included movements into and through the care home with the view of minimising the risk of infection.
We have taken this learning in to our designs, so we can assist in being better prepared for any future pandemics or epidemics, and this can be summarised as measures to reduce infection being brought into the home (access and egress); measures to limit and contain the spread of any infection once in the home; and measures used through the Mechanical and Electrical design.
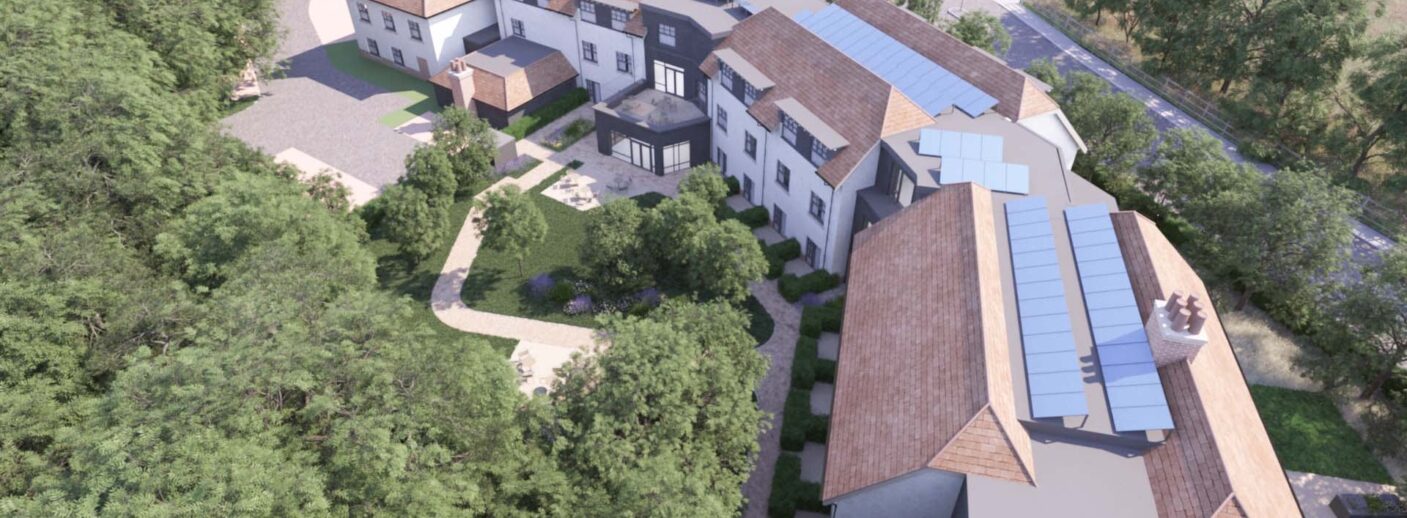
Sustainable Design
The Government has set a target for net zero carbon emissions by 2050 and plans a 68% reduction in greenhouse gas emissions by 2030.
When compared to 1990 levels, this is a rate faster than any other major economy, and anyone now looking to commission a new care home building needs to take account of these targets and make sure that their building will be ‘future proofed’.
The ultimate aim is to have a net zero carbon care home or integrated retirement community built and operated sustainably.
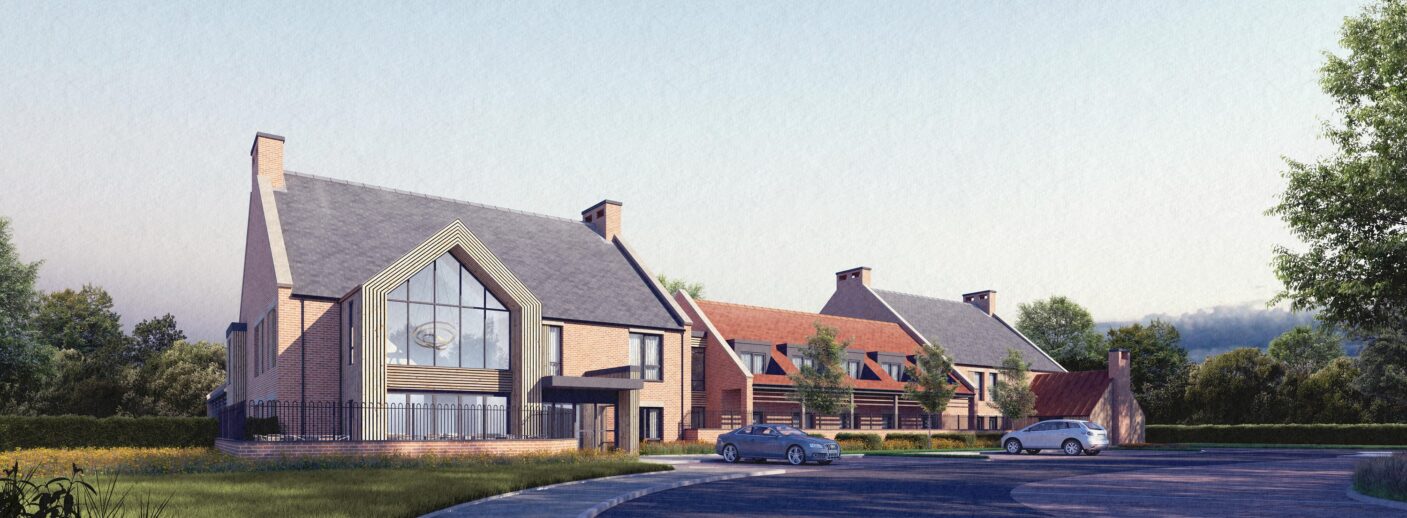
3D Modelling in Care Home Design
3D models provide a realistic and detailed, “as built” view of a building, enabling our clients in the care sector to visualise what their residential care home or extra care scheme will look like when completed.
Harris Irwin was an early advocate of the 3D design technology, and it is the reason we have our own in-house 3D visualiser, Brodie Lewis.
Brodie brings our architects’ ideas to life, taking plans, architectural illustrations and other reference materials and using these to produce photo-realistic 3D images (and even animations) of proposed buildings and developments.
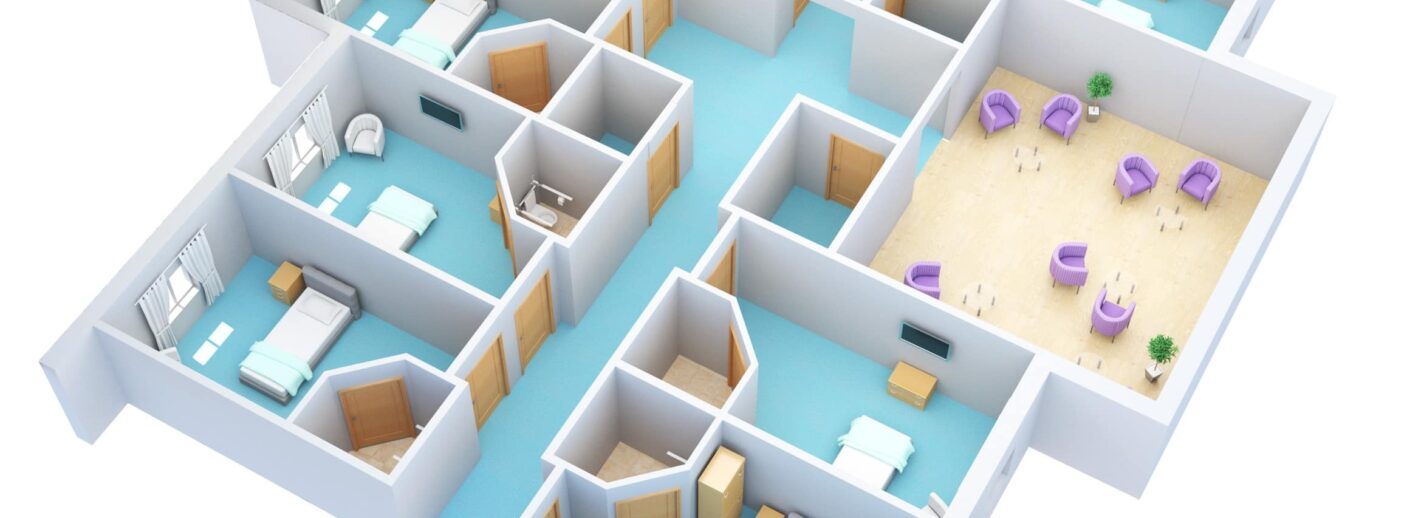
Using Revit in care home design
In 1975, US Professor Charles M. Eastman published a paper entitled “The Use of Computers Instead of Drawings in Design”.
Computers were still very much in their infancy, but Prof. Eastman argued how revolutionary it would be to have a tool where information about buildings would be combined in one digital document, and where one alteration could change everything.
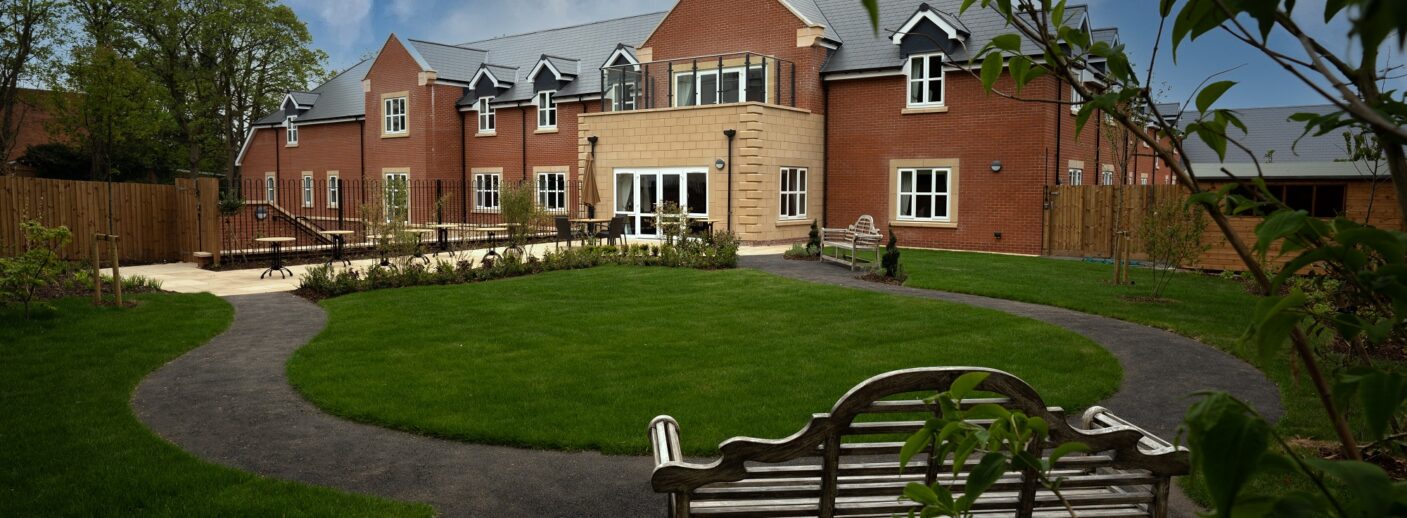
Dementia and Design
Over the summer of 2022, Harris Irwin Directors Mike Irwin and Ian Holme held a series of staff seminars looking at dementia and suitable design responses.
These built upon decades of practical experience delivering projects for many of the major operators within the care sector, plus knowledge gained from external experts including the University of Stirling.
Mike focused on the condition itself and its effect on the individual and their families, whilst Ian provided an overview of typical and appropriate design responses.
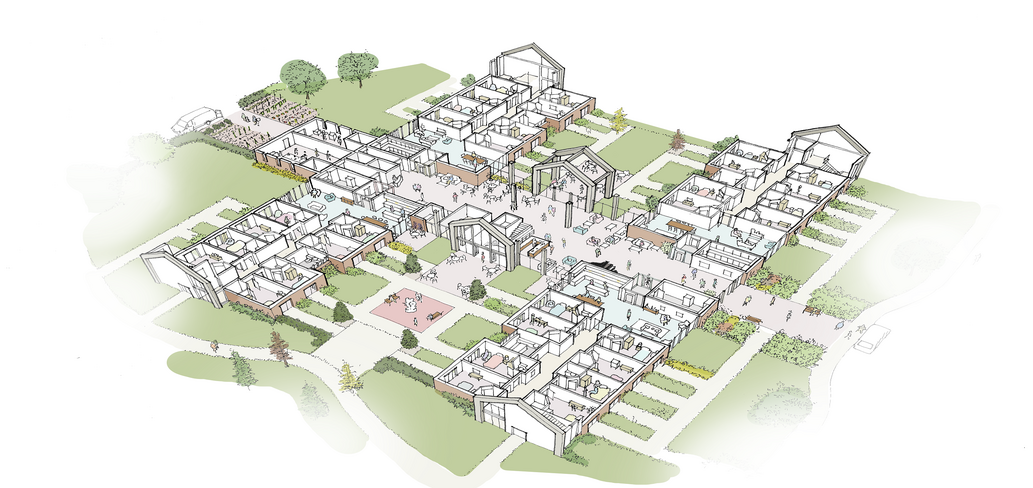
Hybrid Model
The diagram shows one of the concepts of this 64-bedroom home, The central portion of the building acts as a shared ‘street mall’ with facilities primarily serving the households, but also serving the residents of the surrounding community.
This concept illustrates the importance of helping the residents maintain as much independence as possible. Each household will be entirely self-contained with its own front door opening onto a managed semi-public ‘street’.
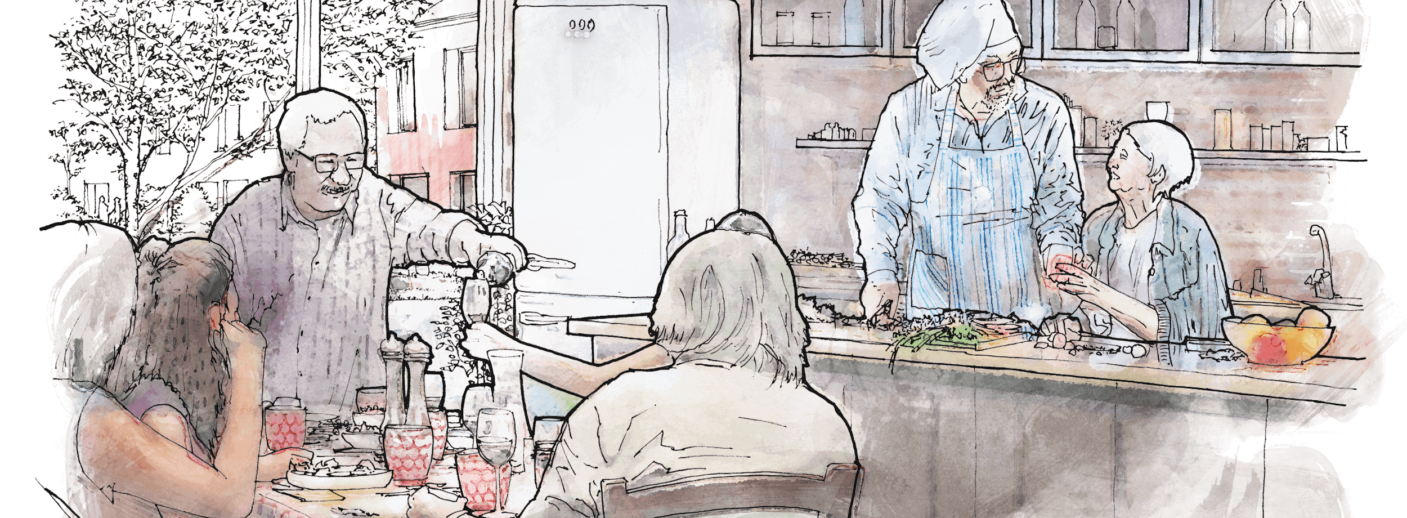
Household Care Model
Substituting institutional design for smaller, typically domestic forms can create a more familiar setting which fosters a stronger sense of homeliness and encourages independence. This sense of normality, supported by the functionality of a specialist care home, provides residents with a home which can reduce levels of anxiety, confusion and distress, while providing high levels of support to suit resident’s needs.
Typically, a standard model of care provides large care groups ranging from ten to twenty bedrooms. While benefiting from efficiencies of scale and staffing, these groups risk feeling institutional and can feel a world away from the daily life new residents enjoyed before their care needs required them to move into a dedicated care environment.
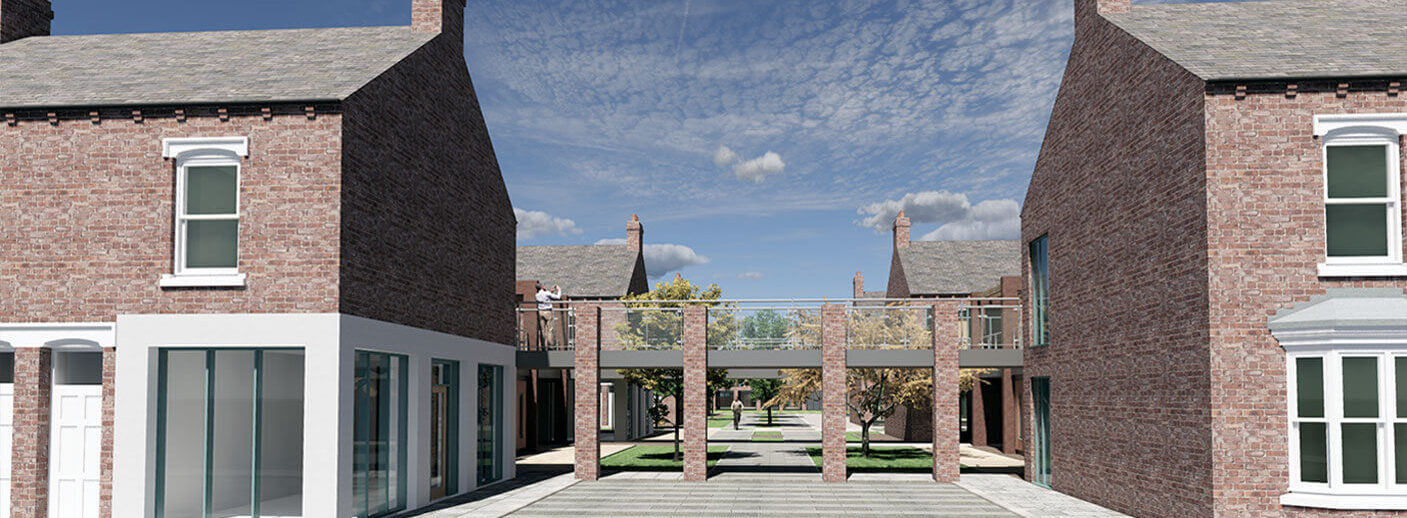
Examining Hogeweyk
In the future, care homes should become community hubs where they reach the people in their own home. Rather than just being an in-house service-oriented organisation, the expertise within care homes should be used to educate the public or unpaid carers how to care for an older/sick person within the community.
In the future, care homes should become community hubs where they reach the people in their own home. Rather than just being an in-house service-oriented organisation, the expertise within care homes should be used to educate the public or unpaid carers how to care for an older/sick person within the community.






