Examining Hogeweyk
In the future, care homes should become community hubs where they reach the people in their own home. Rather than just being an in-house service-oriented organisation, the expertise within care homes should be used to educate the public or unpaid carers how to care for an older/sick person within the community.
In the future, care homes should become community hubs where they reach the people in their own home. Rather than just being an in-house service-oriented organisation, the expertise within care homes should be used to educate the public or unpaid carers how to care for an older/sick person within the community.
The Hogeweyk complex was opened in the Netherlands in 2009 and is a pioneering urban gated village designed specifically as a care facility for elderly people with dementia. It was conceived as a contrasting alternative to traditional nursing homes, providing residents with a more active and community oriented lifestyle where they live in a small self contained households which reflect family homes, do their own shopping, visit neighbours or go for a walk in the park.
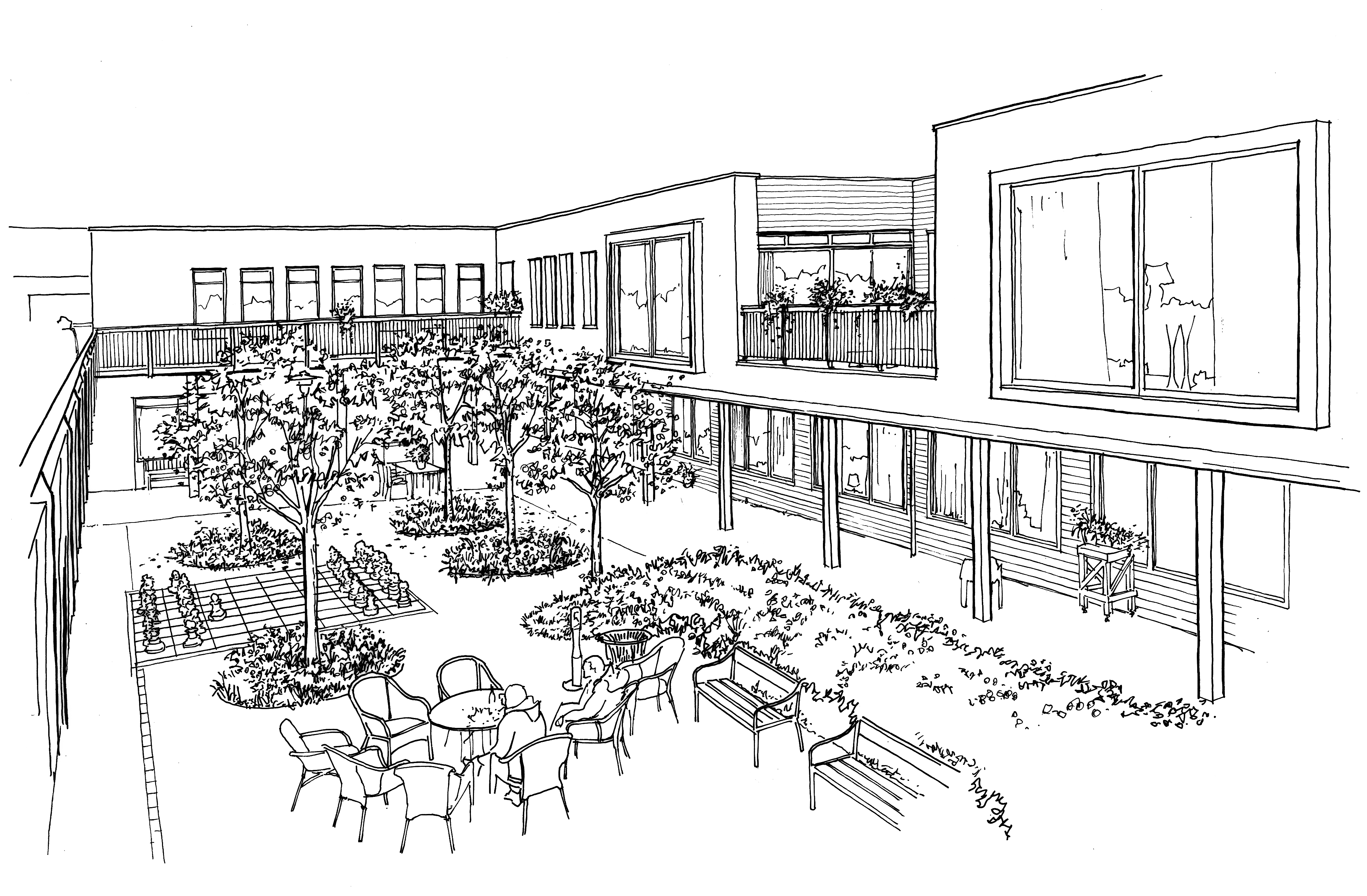
The village is formed out of one and two story buildings arranged on a four acre site to form streets, squares, gardens and a park, all enclosed to allow residents to safely roam, freely accessing the supermarket, restaurant, bar and theatre. These facilities are all open to the public and serve residents of the surrounding neighbourhood which adds to the atmosphere of normality and sense of community.
The Hogeweyk approach has received international acclaim being the first dementia village of its kind and is increasingly cited as a desirable alternative to building traditional nursing homes, however few schemes have wholly implemented the household concept which is arguably the genius of the project.
In the household model residents live in familiar domestic surroundings supported by two permanent care staff who provide specialist dementia care. Each household accommodates six to seven residents who, with assistance, manage their own households including washing, cooking and buying groceries from the village supermarket.
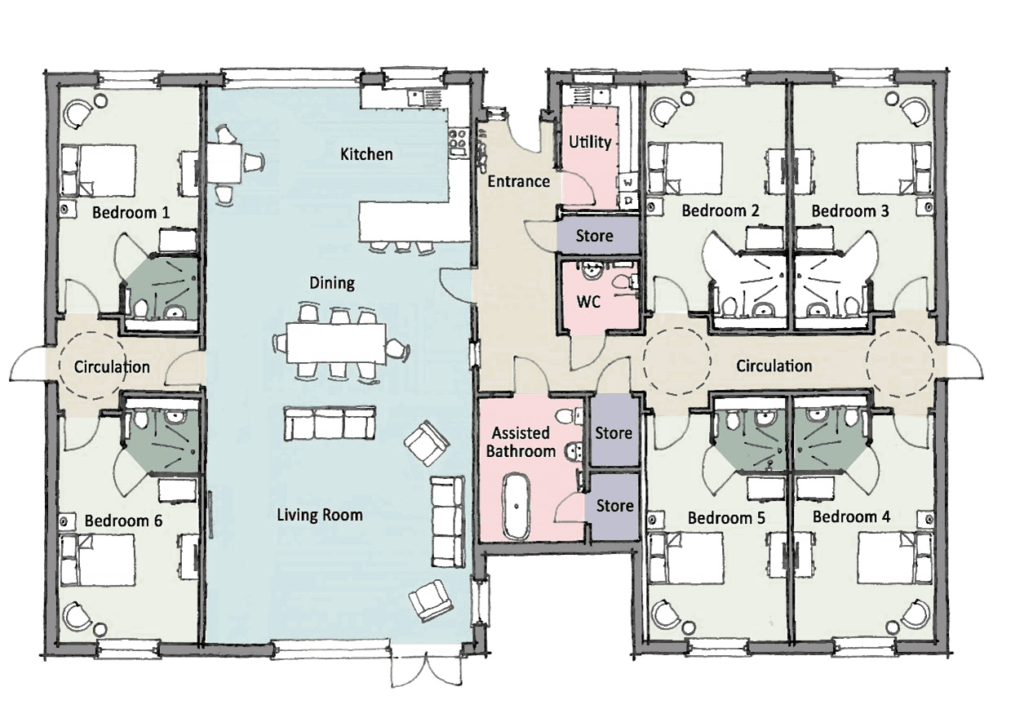
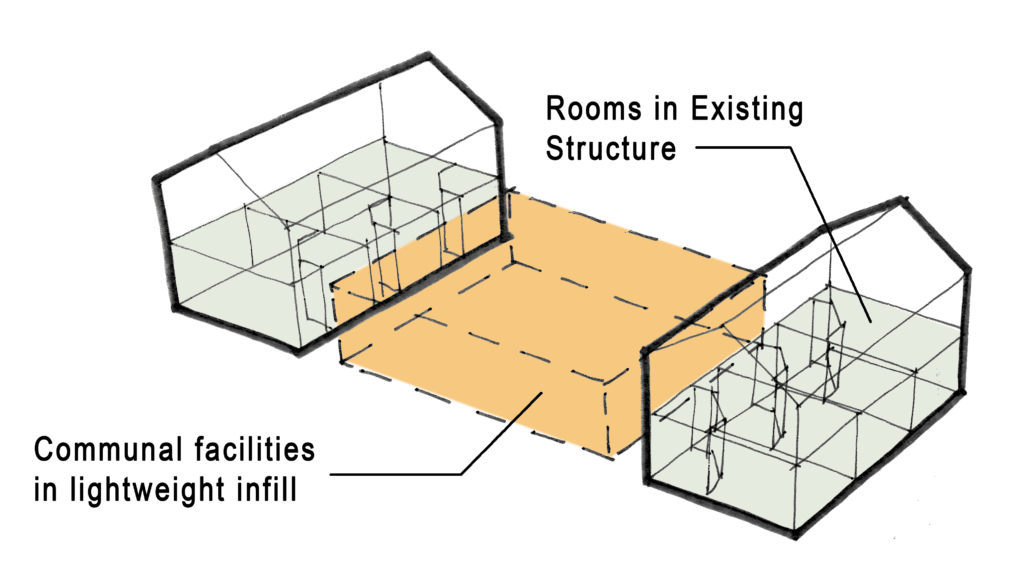
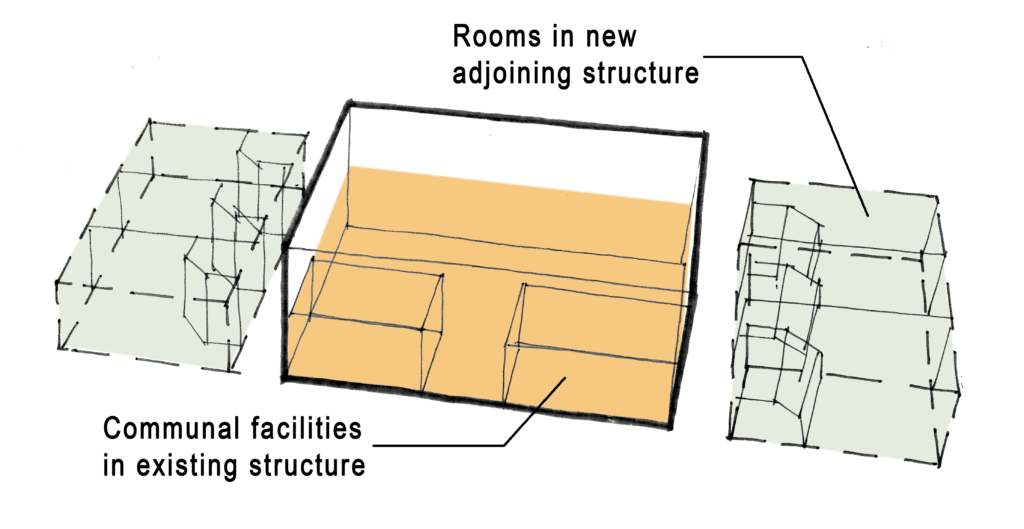
Many available building sites are unsuitable for traditional care homes due to their irregular shapes, partial obstructions and restricted access. The household care model can be integrated seamlessly with existing infrastructure making such sites feasible for development into highly individual and successful care facilities.
In terms of construction the household model allows for the use of more sustainable lower cost construction techniques working to domestic building standards. This offers more flexibility to meet local planning criteria and potentially eliminates the need for commercial kitchens, laundries and plant rooms to be included in the project.
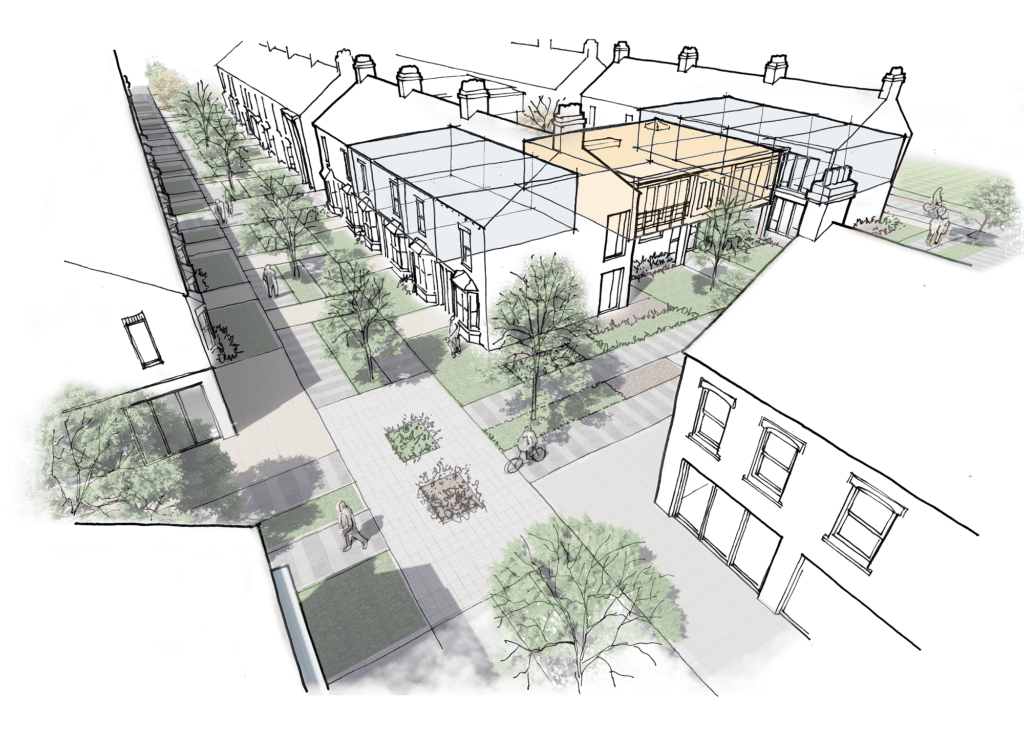
The key concept which defines Hogeweyk village is its lively street and households model which acts as a unifying hub and promotes an active lifestyle with freedom of movement and a sense of purpose and community.
While there is a shortage of available large building sites suitable for new care facilities, there is no shortage of high density areas of industrial era terraced housing, many of which are only partially occupied and in poor condition, presenting low prospects and a hostile environment for remaining residents.
Considering a group of existing terraced houses as a potential care village brings the benefit of an established street layout which can be adapted and transformed with minimal intervention.
Many urban regeneration initiatives seek to address this problem and the introduction of an urban care village could form the basis of a realistic long term solution acting as a catalyst for further regeneration, recentering the community and raising surrounding property values.
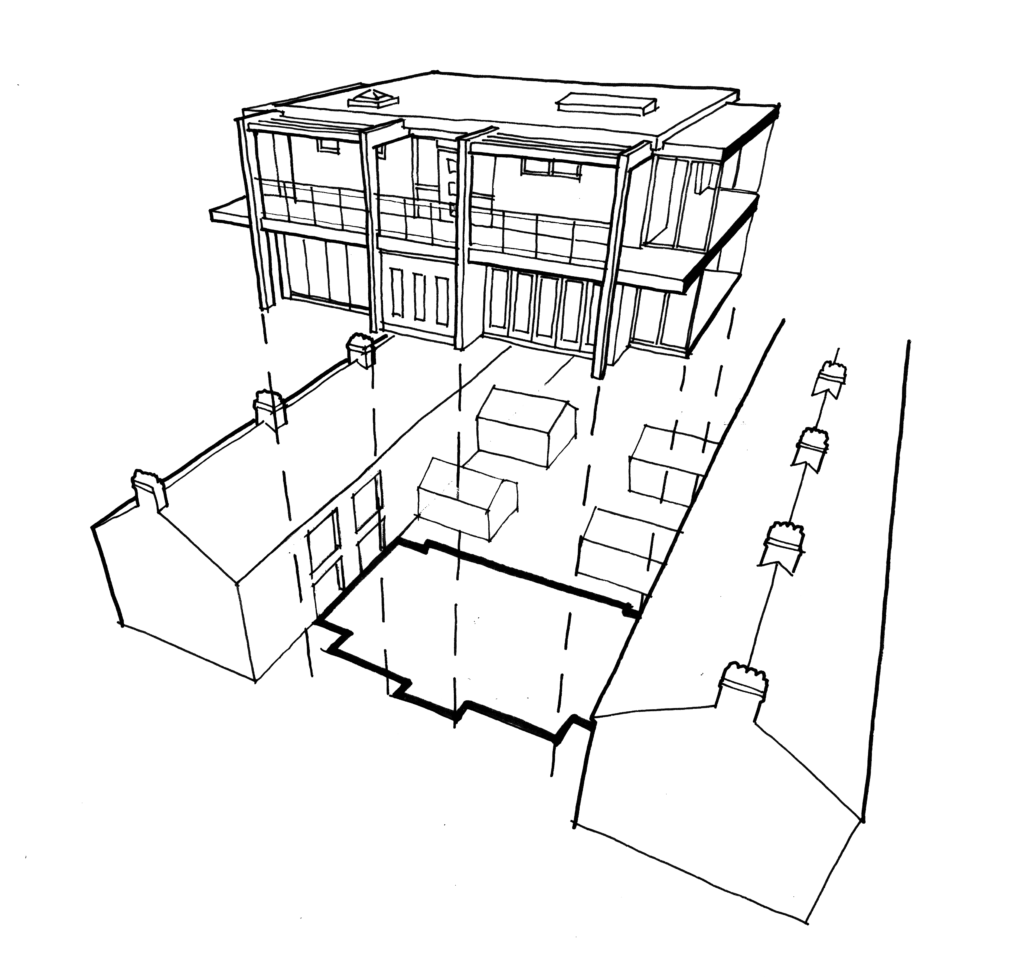
In this example the footprint of lines of terraced housing is suitable for conversion into bedrooms which benefit from direct access to the front streets, retaining the original building facades maintaining the original building’s character.
The characteristically repetitive layouts of industrial era workers housing can be taken advantage of by employing off-site construction techniques that deliver more quantifiable, sustainable and repeatable modular solutions.
The new elements that make up a contemporary care facility can be inserted into the ‘back yard’ spaces to provide circulation spaces and shared facilities necessary for specialist household units.
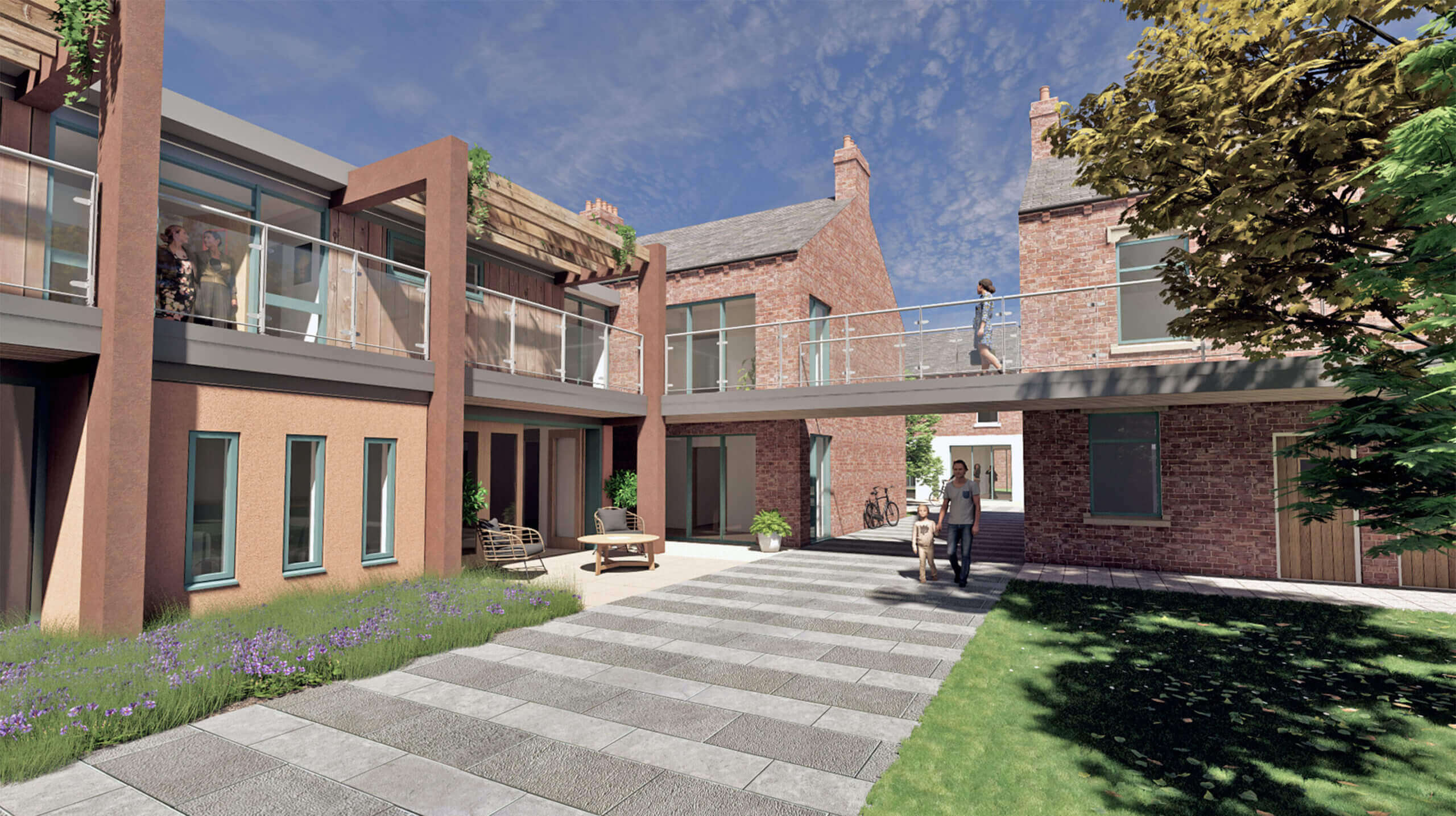
Additional open spaces will serve well to reduce the overall density of the built up area and can be created by demolishing strategically chosen areas to serve as destination nodes. Combining shops and public facilities with public squares and parks is desirable as it will create intersections that introduce numerous interactions into daily routines.
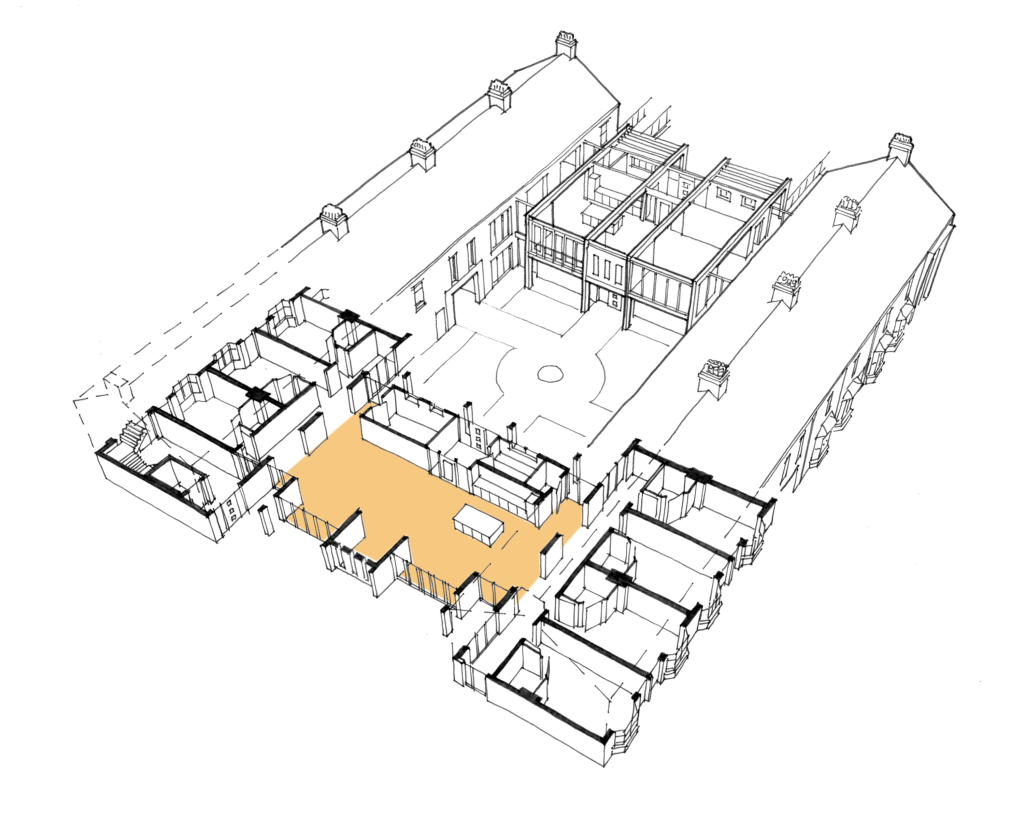
Shops, restaurants and cafe bars have a practical purpose and a social purpose in Hogeweyk and their inclusion is an important part of the overall concept. Re-introducing these facilities into rundown urban neighbourhoods would breath new life into local communities providing
meeting points, vital for social cohesion, making everyday life easier, more affordable and providing local employment opportunities.
Public venues hosting clubs, societies and social events could be located within the enclosed inner area of the village encouraging the surrounding elderly community still able to live at home to participate in communal activities within the heart of the village, providing a source of friendship, mutual care and support, and adding vibrance to enclosed portion of the village.
An urban care village would bring with it a specialist dementia care hub able to support the surrounding elderly community, providing them with a realistic alternative to being moved from their family context.
Regenerating areas of terraced housing into lively street environments would implant new employment opportunities and essential community services into areas where they are most needed to re-establish communities.
Local amenities such as a grocery shops, sub post offices and cafes are absent from many areas of existing terraced housing where historically these places would have been served by numerous small shops, workshops and service industries which provided social cohesion and a sense of place. It stands to reason that the reintroduction of small businesses to serve local communities will play a crucial role in supporting an increasingly aging population.
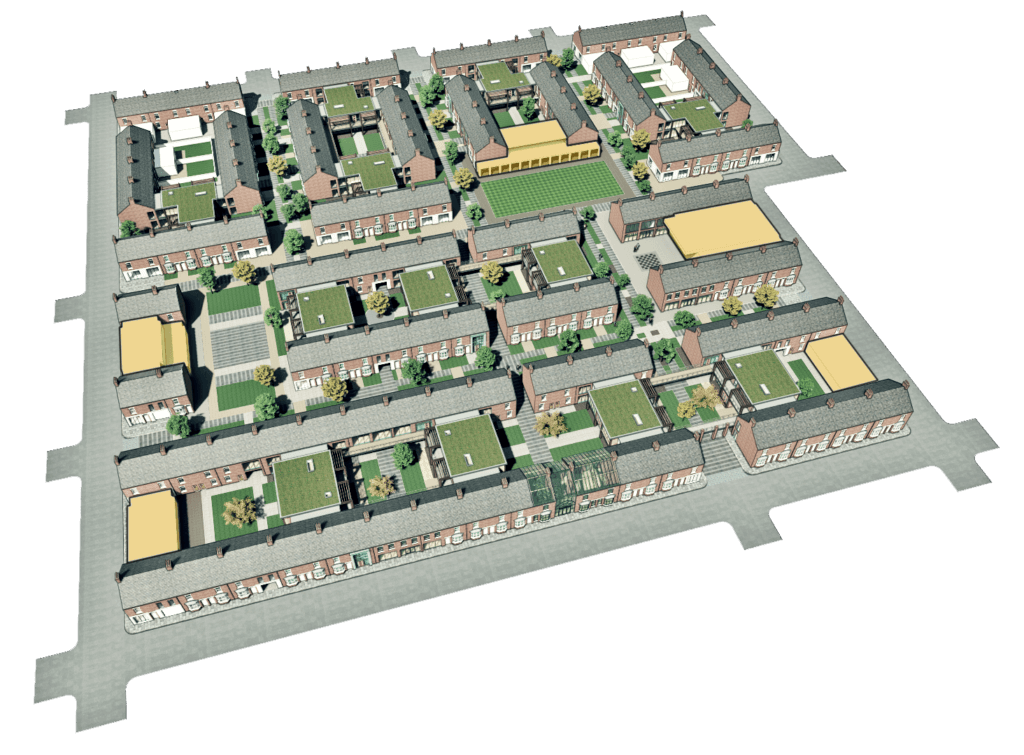
The specific needs of a care village closely parallel the needs of any functional residential community. By integrating new care villages into the existing fabric of former industrial terraces which commonly represent neglected dysfunctional communities throughout the country, there is clearly an opportunity for care providers and local communities to become
joint stakeholders in revitalising these communities to create a more sustainable and caring future.
Existing local businesses could be subsidised and integrated into the community master plan while still independently run by the local business community. Shops, cafes and restaurants positioned on the periphery of the care village could act as interfaces between the village and the surrounding community.
Care facilities could operate as community outposts providing local employment and acting as information and support centres for the local neighborhood, helping to inform, prepare and assist families anticipating the onset of age related health requirements.







