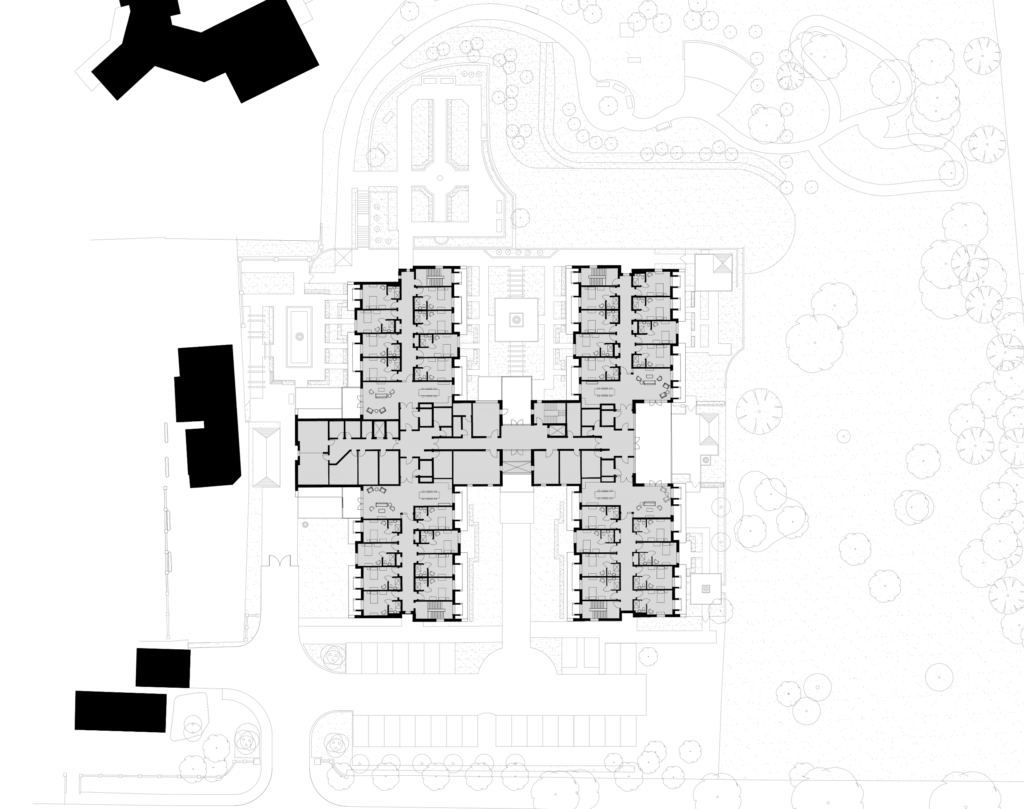Household Care Model
Substituting institutional design for smaller, typically domestic forms can create a more familiar setting which fosters a stronger sense of homeliness and encourages independence. This sense of normality, supported by the functionality of a specialist care home, provides residents with a home which can reduce levels of anxiety, confusion and distress, while providing high levels of support to suit resident’s needs.
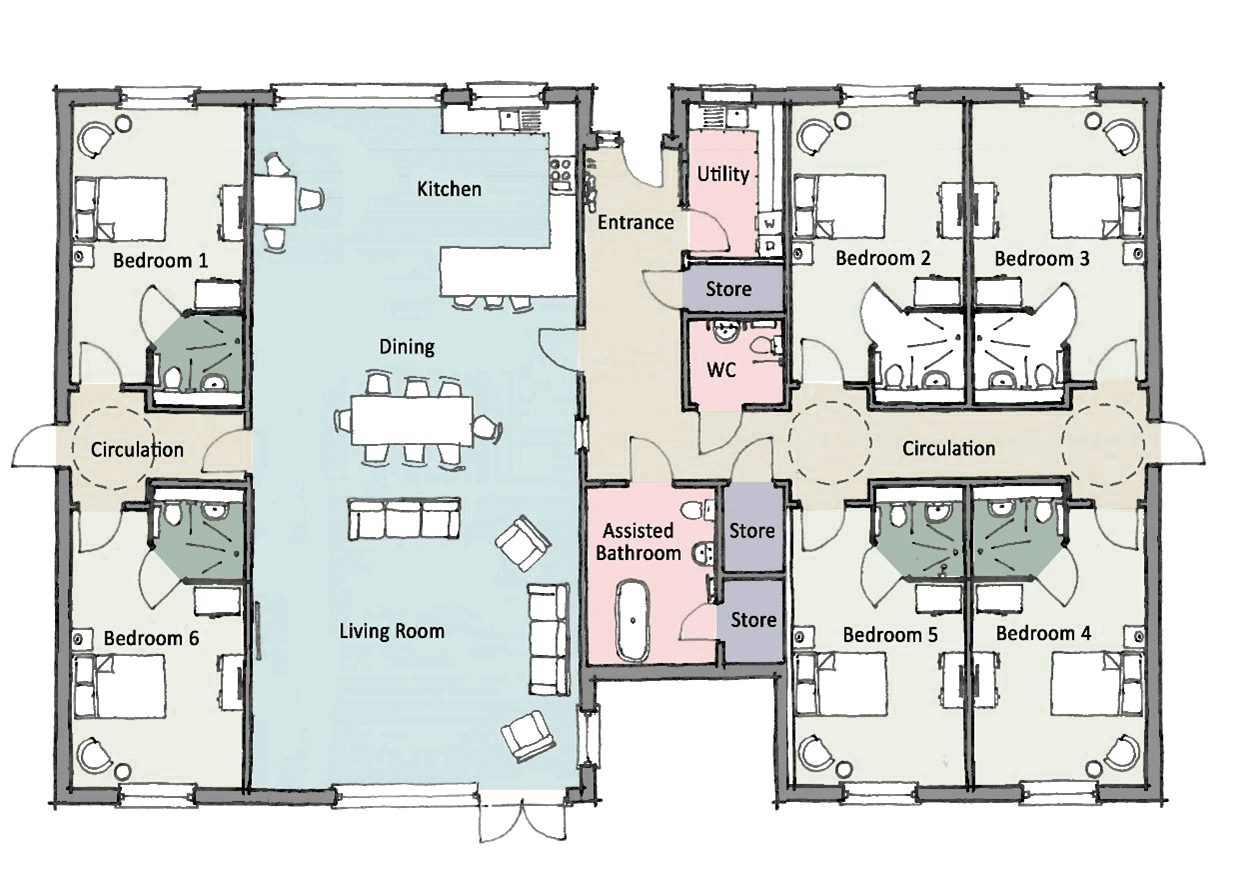
Typically, a standard model of care provides large care groups ranging from ten to twenty bedrooms. While benefiting from efficiencies of scale and staffing, these groups risk feeling institutional and can feel a world away from the daily life new residents enjoyed before their care needs required them to move into a dedicated care environment.
The household model has been introduced in a number of countries. Typically, each household provides a home for six to seven residents, supported by regular carers who effectively live with the residents during the day, supporting them with normal daily tasks.
This reduced number of residents encourages a stronger sense of homeliness and community.
Within the household groups, residents are encouraged to continue with daily tasks they would normally have done for themselves before moving out of their homes.
Each house includes a domestic scale kitchen and facilities to cater for their residents’ everyday needs which are supported by carers. Each household is self-managed by the residents with cooking, laundry and grocery shopping carried out in a more independent way.
This provides the opportunity to create more intimate communities amongst residents: building more varied interactions, better relationships, and provides an easier transition into a care environment for new residents.
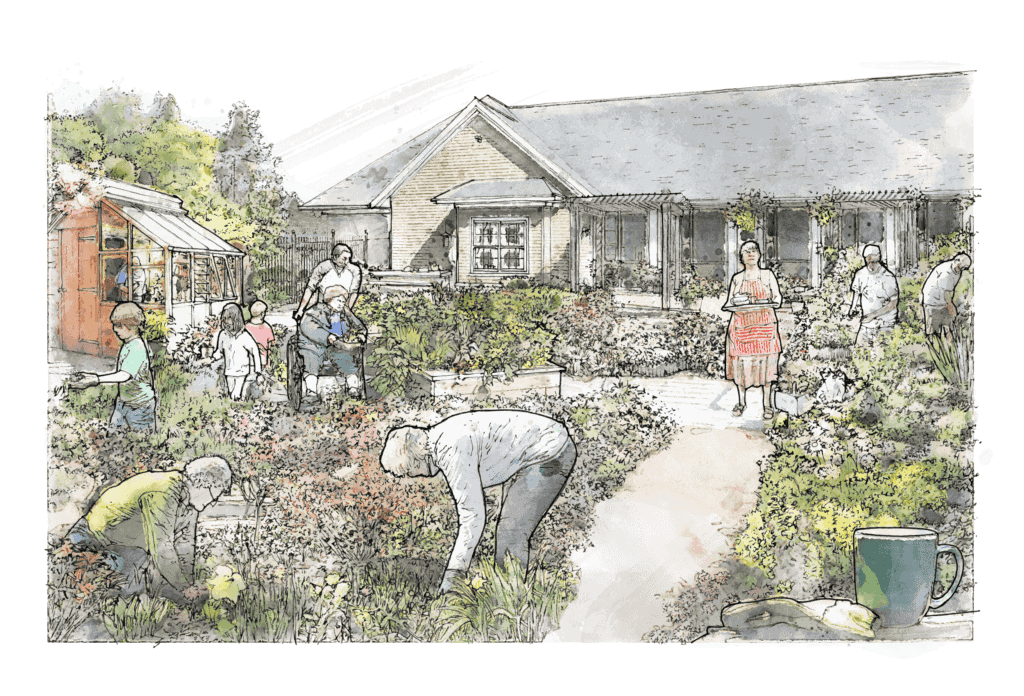
The households are linked by a shared hub which provides key facilities not found within the households, creating further opportunity for social interaction and a varied series of experiences during the day.
The hub will typically provide a café, restaurant and shop alongside support services. It will also include facilities which the residents can access and use themselves, such as a resident’s laundrette, rather than relying on the back-of-house facilities usually provided in a standard model of care. The hub acts as a safe ‘high street’ of services.
These day-to-day amenities form an essential part of the residents’ lives providing residents with a wider, richer world within the care environment; creating reasons to go out and interact as active members of a wider society.
Rather than the entire community being helped by general staff, staff are focused on just one or two households. This provides the opportunity for closer and deeper relationships between residents and staff and the staff who know their residents needs more closely and are able to better monitor their wellbeing.
The hub functions to create a microcosm of the real world which the household groups interact with.
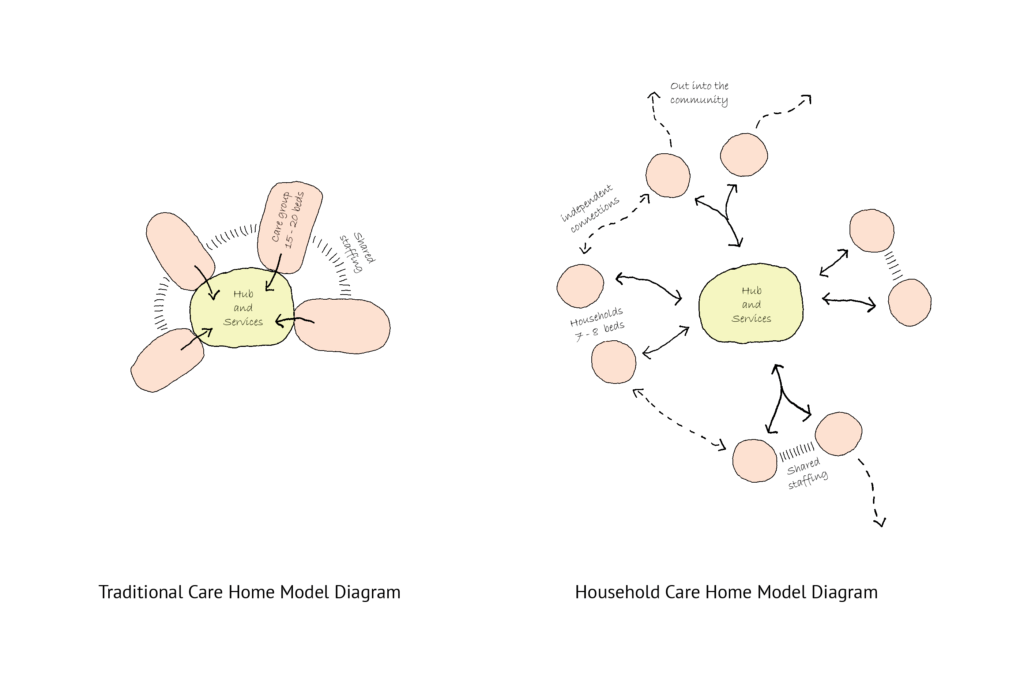
By developing care homes which better reflect our normal way of life we can create a space which caters for varied levels of care, but also make the transition to a care home easier for people. This transition can often be a fraught process, and ways of making this easier can lead to residents more quickly enjoying a new way of life.
Small care groups can provide a more familiar environment, aiding residents comfort and fostering a sense of homeliness. The chance to interact with staff and other residents in more meaningful ways and providing varied and flexible opportunities to care for themselves, to the extent they wish to, allow residents to live in a more independent way. These changes can lead to greater happiness, a better quality of life and longer life expectancy.
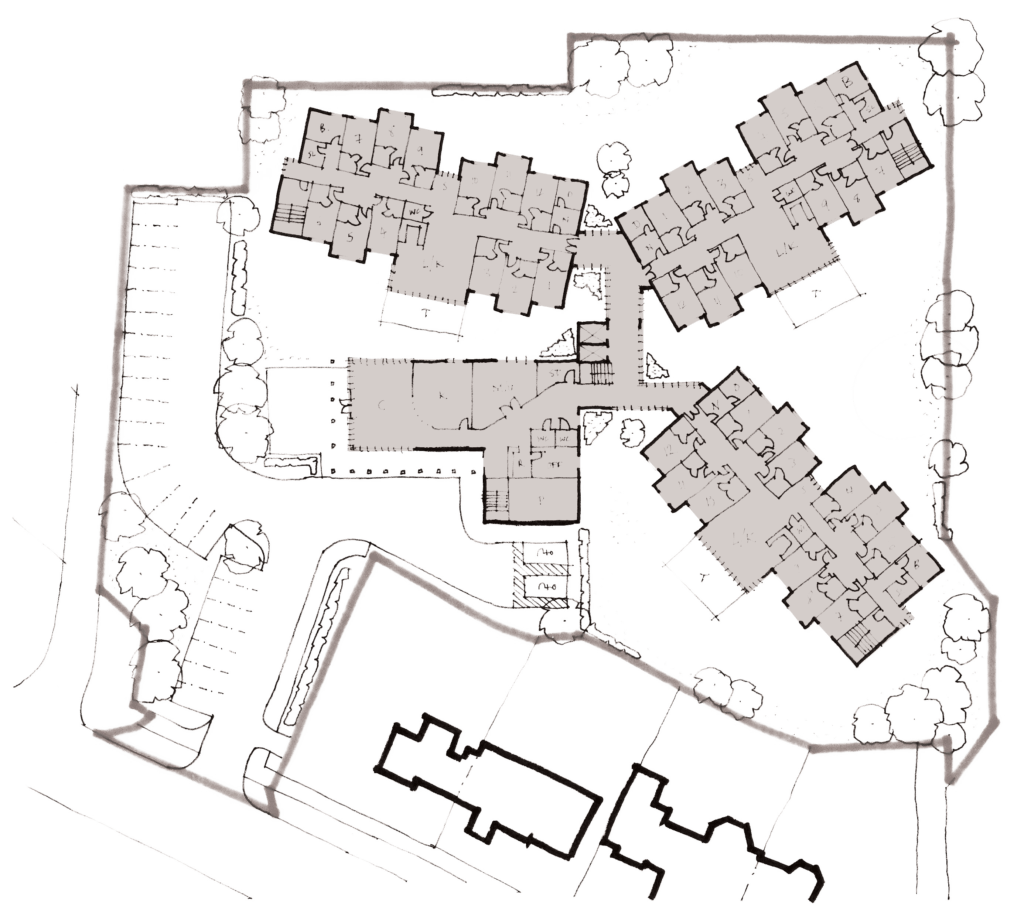
Harris Irwin Architects and one of our longstanding care partners, have recently been granted planning permission for a new care home built to support the household model.
This provides eight smaller households of up to eight residents, within a single care home. Each household will foster its own individual community and be supported by regular staff.
The households radiate around a ‘streetscape’ hub of shared facilities, including a café, restaurant, cinema and activity room. The project benefits from generous landscaped gardens, which provide places to meet, raised planting beds and a potting shed for gardening amongst other activities.
Construction is due to begin in summer 2021 with the first residents welcomed in spring 2023.
