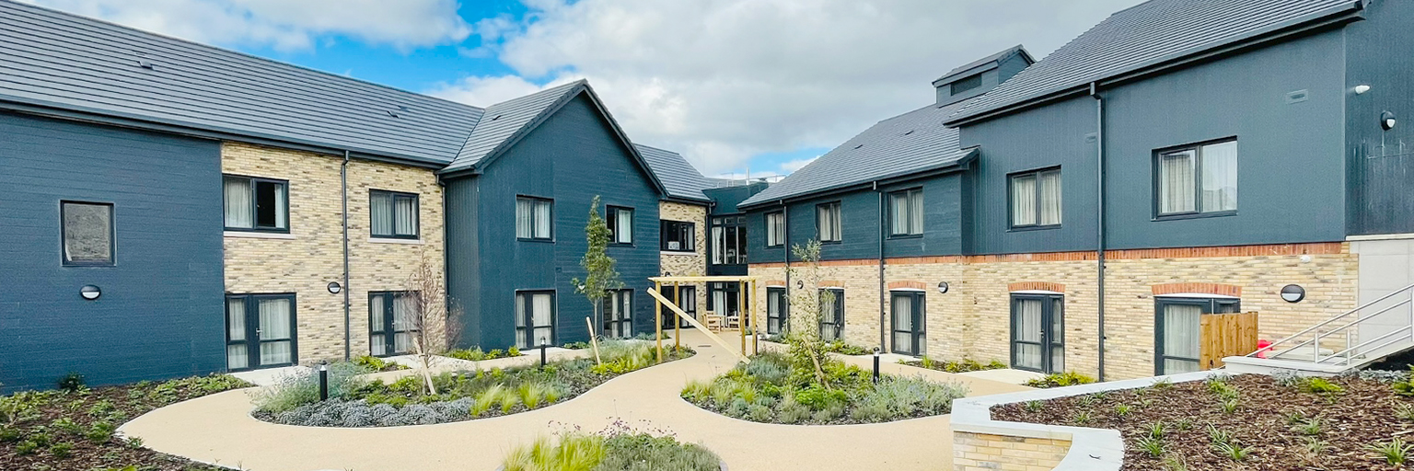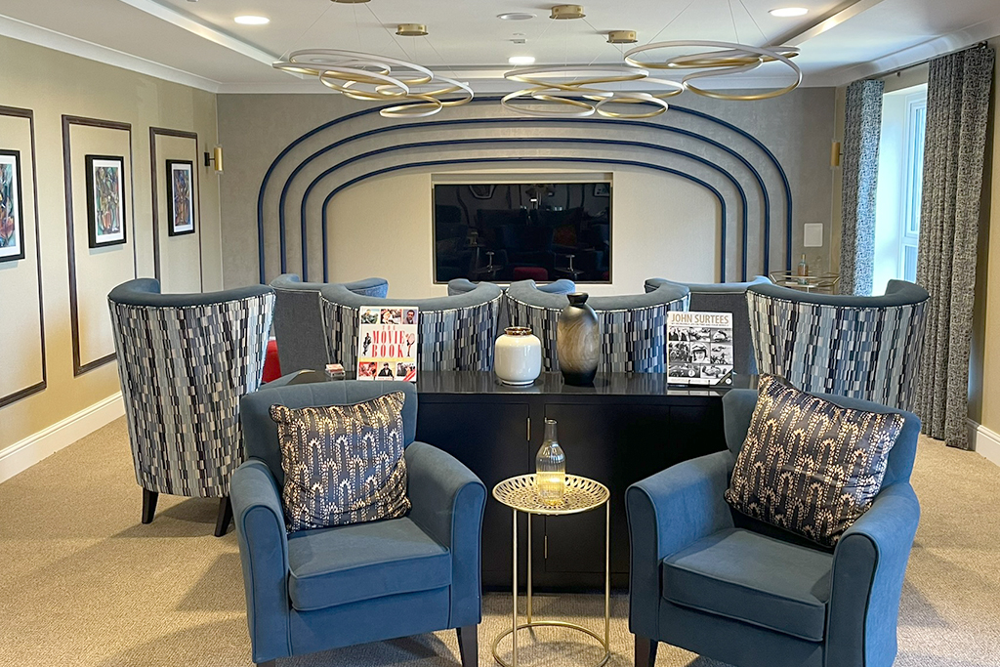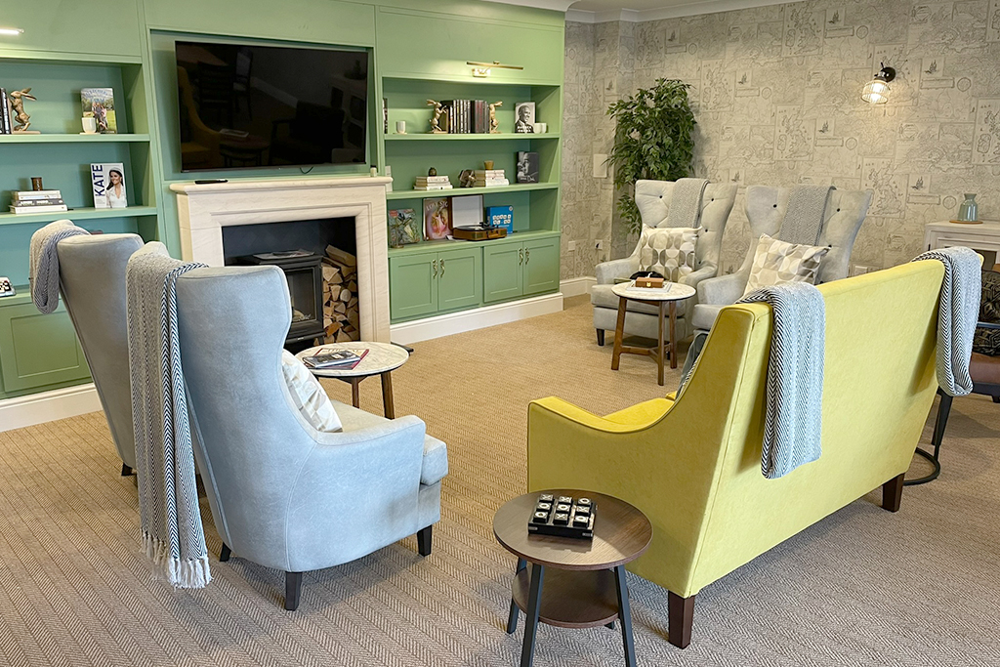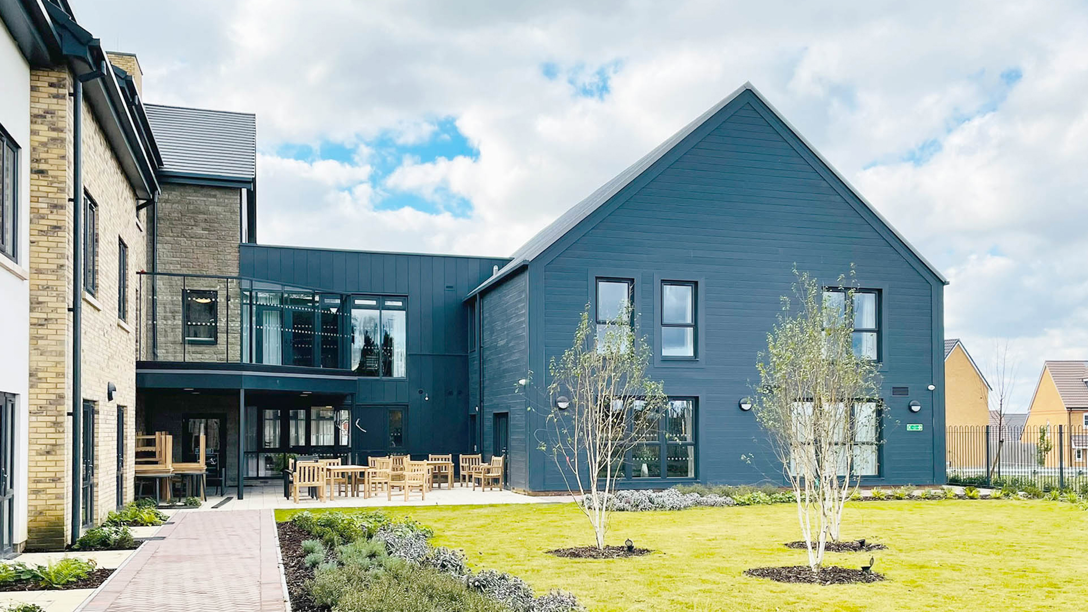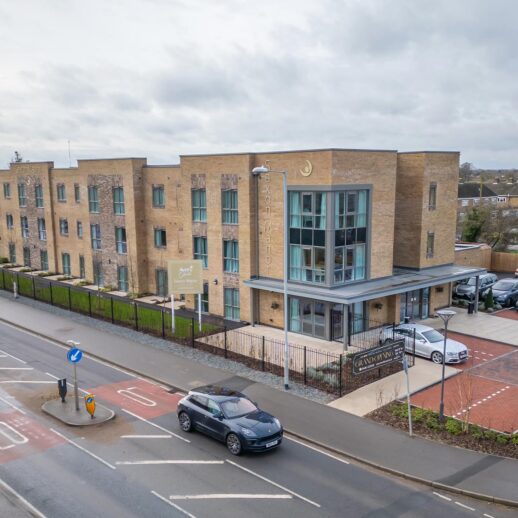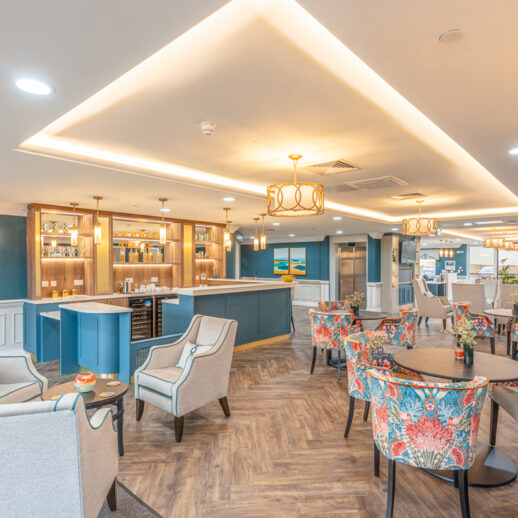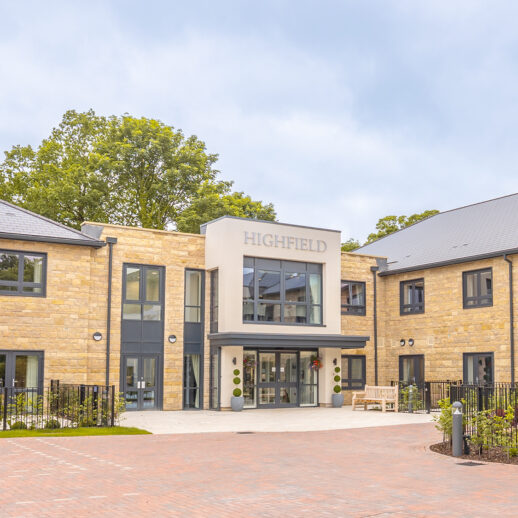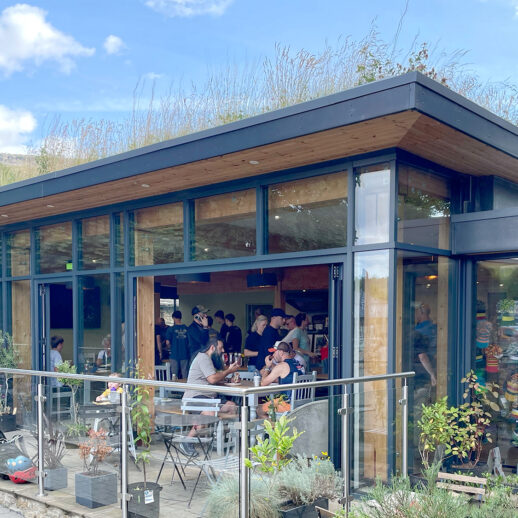Melwood Grange
Shortlisted for the Healthcare Design Awards Best Architectural Design, Melwood Grange has 73 beds and offers residential, nursing, dementia and respite care as well as a day-care centre for members of the Royston community.
Built by Frontier Care for leading care occupier, Quantum Care, Melwood Grange features high-specification materials and maximises natural light. The home is welcoming, spacious, and positive, meeting residents’ needs while fostering a sense of community.
By providing large, expansive spaces, residents can enjoy multiple social activities. These spaces include a unique social area at the front of the site, known as The Hub, offering residents, staff, and visitors dedicated facilities including a cinema, cafe, gym, salon, spa, and activity area.
| Type: | Care Home |
| Client: | Frontier Estates |
| Location | Royston, Hertfordshire |
| Scale: | 73 beds |
| Status: | Completed |
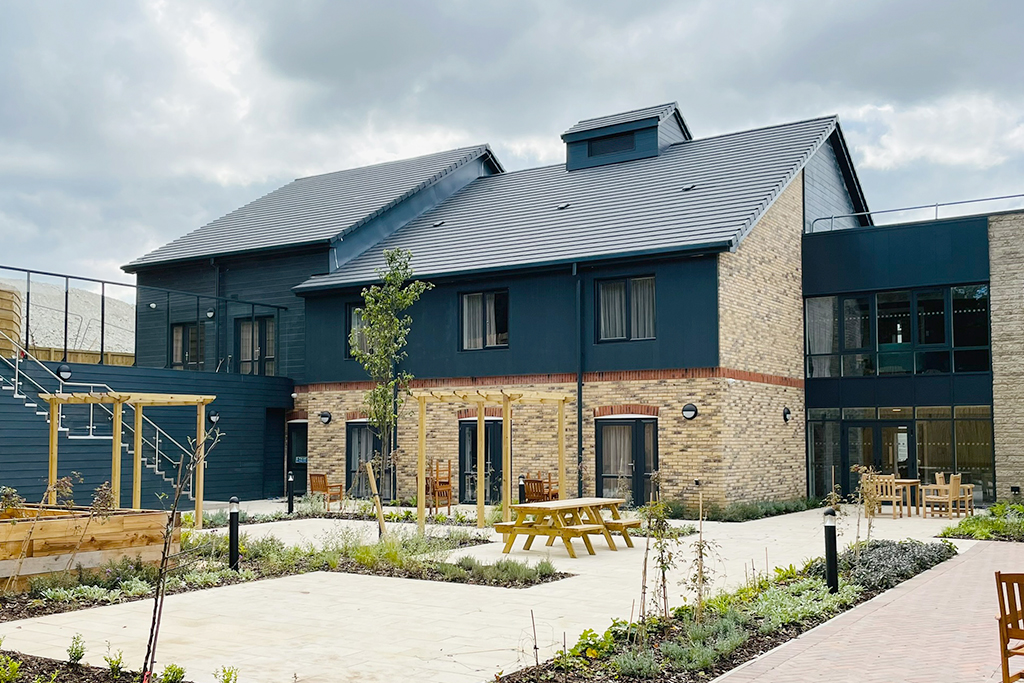
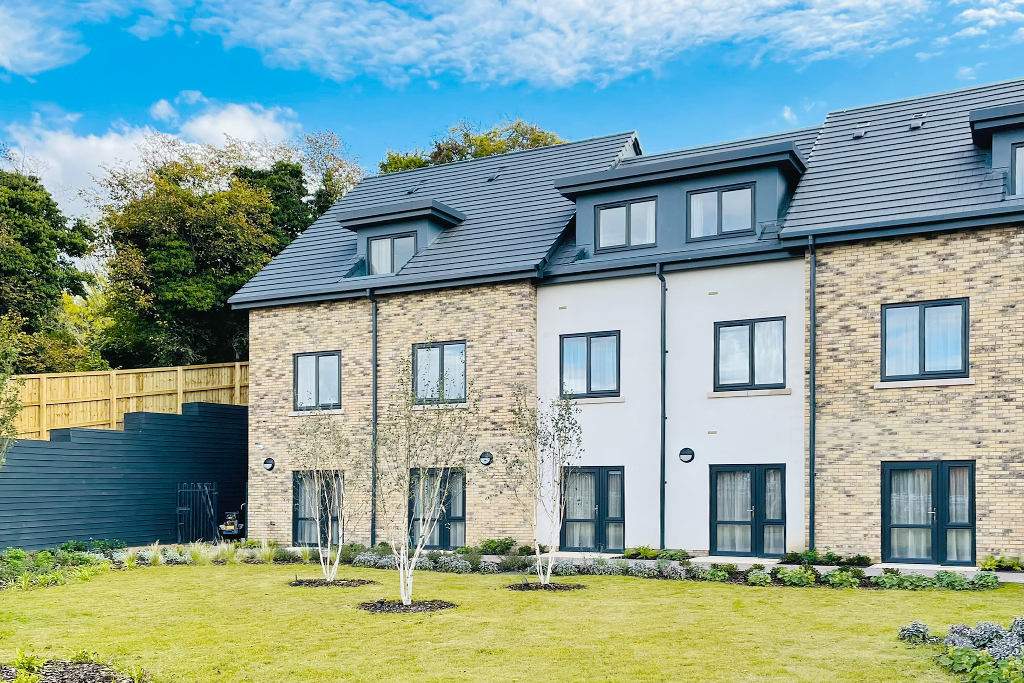
To access The Hub, corridors have been designed utilising natural light and wide spaces, and the landscaped ground-floor garden provides a connection from the area to the ground-floor day space.
Throughout the building, natural light is maximised and large second floor bedrooms have integrated en-suite bathrooms and spacious dormer windows. Embracing the challenge of a 9m slope from front to back, upper-level garden areas enhance the living experience for residents and optimise the site’s natural landscape.
The ground-floor garden provides planted borders, a patio, seating areas, and a central grassed area. The first-floor garden is split into eastern and western areas, providing level access from the first floor, and offering raised planters and seating areas to the east and a more sensory garden to the west.
On the upper second floor, a modest-sized patio area is provided for residents, with views down into the first-floor eastern and western gardens.
Find out more about Melwood Grange at Melwood Grange
Find out more about Frontier Estates at Frontier Estates
