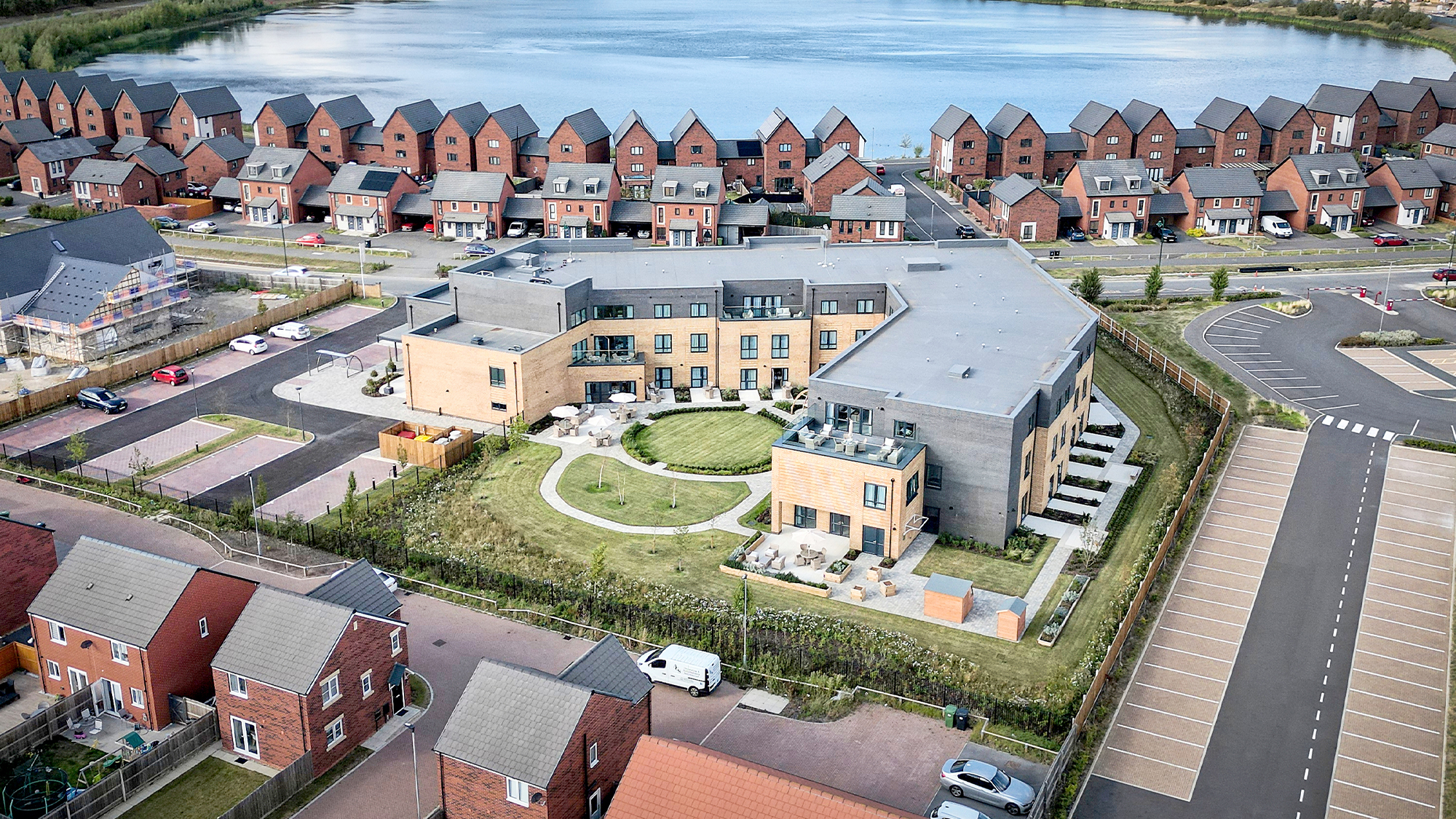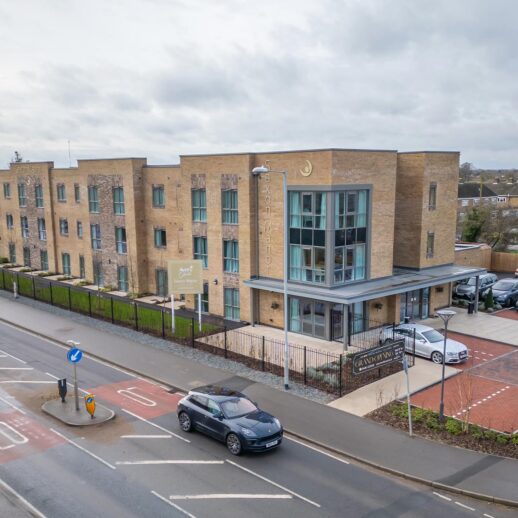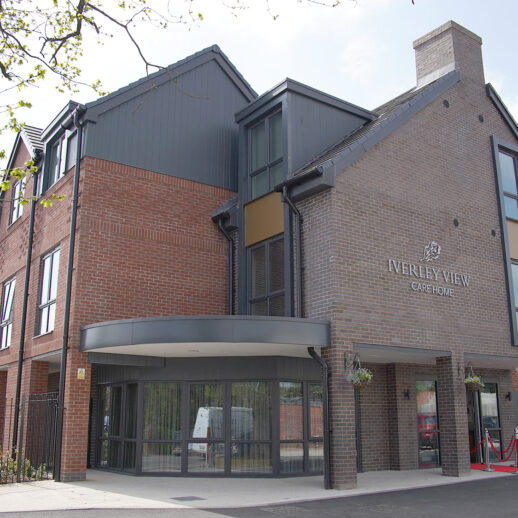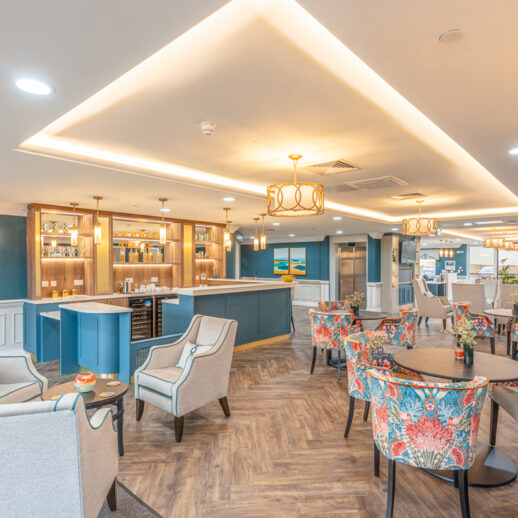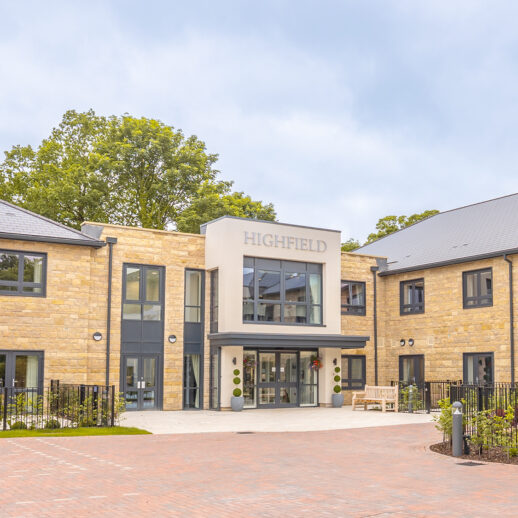Waterhouse Manor
A finalist in the Healthcare Design Awards Best Architectural Design category, Waterhouse Manor provides 80 well-appointed bedrooms within the Hampton Gardens residential development, three miles to the south of the historic centre of Peterborough.
The home offers residential, dementia and respite care. As a brownfield site within an emerging environment, this offered opportunities for positive engagement with the local context. The adjacent school, an existing drainage easement, the prospect of the nearby teardrop reservoir, and contemporary quality housing all provided important design generators at the concept stage.
The scale and mass of the building has been managed to integrate with the local context. The contemporary housing and particularly the flat-roofed adjacent school provided a base to explore the design of a flat-roof building of two and three storeys in height.
| Type: | Care Home |
| Client: | Avery Healthcare |
| Location | Peterborough, Cambridgeshire |
| Scale: | 80 beds |
| Status: | Completed |

A change in material colour was introduced to the top floor, which also coincides with some localised drops in height to two storey, the use of terrace, and changes in wall direction. This helps visually to add interest and reduce the perceived height of the building. Along with the strong building lines, this has produced a building which is simple and elegant in appearance, and contemporary whilst retaining a domestic aesthetic.
Waterhouse Manor Care Home is a leading example of how considered design, with collaboration between a close team of professional designers at an early stage, can deliver a building that is rational and cost-effective whilst also being beautiful, a pleasure to live and work in, and able to meet high standards of care. This is achieved through early visualisation of the spaces created, an efficient building plan, making the most of the site and orientation, and a careful attention to detail throughout.
The site layout is developed around the angled U-shape building footprint. This creates an intimate courtyard that reaches out towards the wider community of new housing to the south. This enables the generous garden spaces surrounding all sides of the building to be broken down into to smaller, individual areas. In the same way that the care groups are flexible within the building, the grounds are similarly capable of change to suit the care needs of residents, and future modification.
A passive design strategy initially, leading to the integration of energy-efficient and carbon-reducing technology during the subsequent design phases, were key considerations. This provided opportunities for utilising solar gain and using the main form of the building to maximise the benefit of passive design, minimising the need for mechanical cooling in the summer and heating during the colder months.


Sustainable energy source solutions were considered as a part of the energy strategy, with the use of air source heat pumps integral to this, and the flat roof assessed for future photovoltaic panels installation.
Communal shared spaces were planned from an early stage to hold significant locations within the plan, enabling views towards the reservoir to the north, and into the garden courtyard, whilst also helping to break up corridors between the bedroom groups.
For the façades, brick of different colour and detailing, including stack bond and recessed brick panels, have been used. The change in brick colour to a contrast provides a strong horizontal line at the top of the first-floor level, and the use of detail panels help to create an interesting hierarchy of forms and articulation within the façades where it is used in combination with fenestration.
The restrained palette of materials and considered attention to detail and proportion help to provide a building that is modest yet has character, is sympathetic to its surroundings whilst successfully presenting a clear identity. This considered palette creates an environment that aids familiarity, helping residents, staff, and visitors to connect with the building offering ease of navigation and comfort.
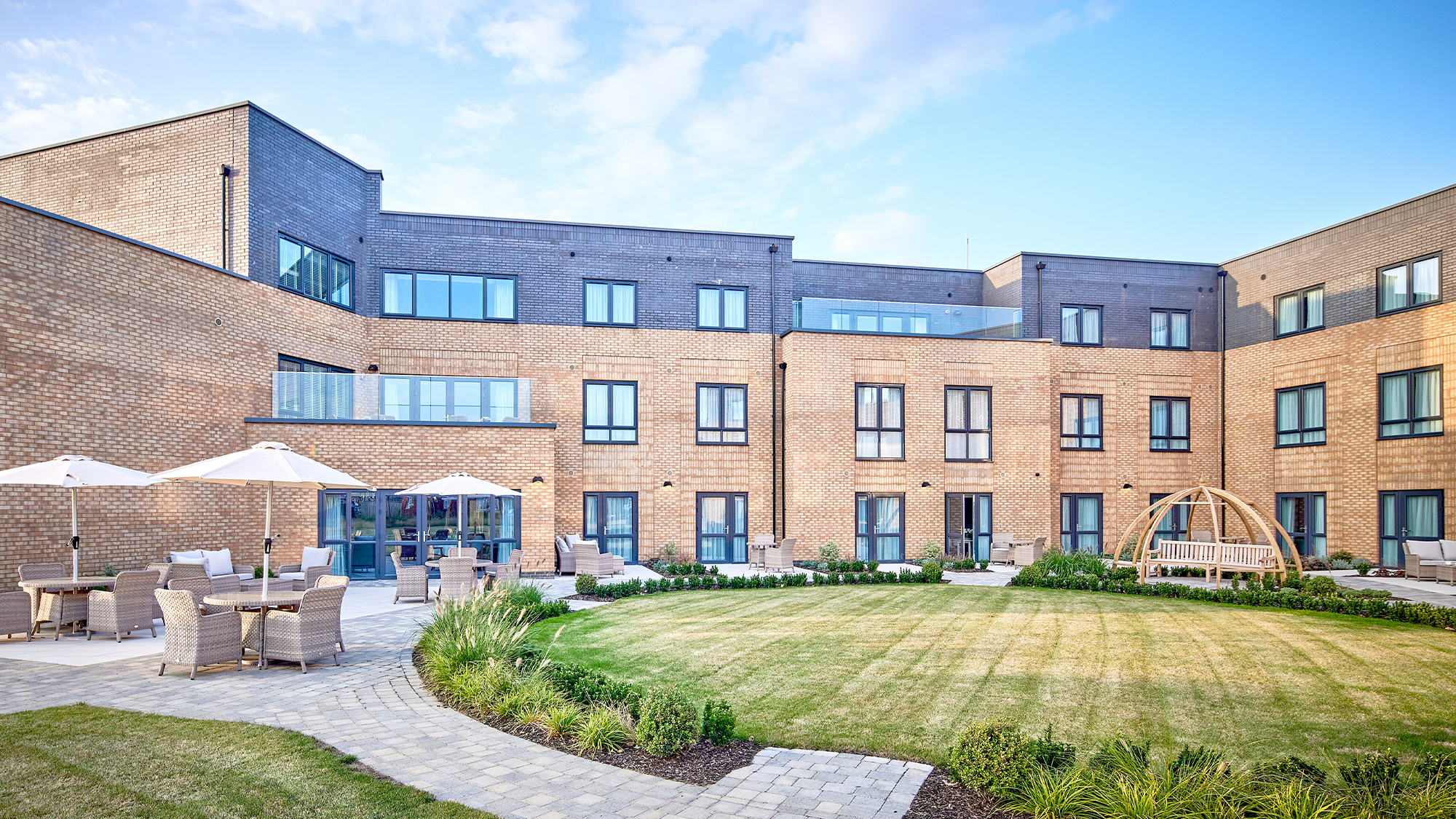
“As a General Manager I have the pleasure of working in this beautiful purpose-built care home. When this home was designed there was nothing that wasn’t thought of. The home has everything that a resident needs for their forever home or just a short-term break. You can sit and drink coffee and a slice of cake in our reception area, have your hair and any beauty treatments or relax in our cinema room. We receive many compliments from the community and families, of how the home is like a homely five-star hotel and there is a lot of attention to detail, and it has a warm welcoming feel as soon as you walk in the door.
“The residents have shared that they have beautiful spacious bedrooms, light and airy with access to a lovely courtyard, where they can sit and watch the world go by. There are lots of rooms where they can read and relax. The home brings many social interactions, and we often have the community to visit for different events in our various dining rooms.”
Natalie Maxwell – General Manager
Find out more about Waterhouse Manor at Waterhouse Manor | Avery Healthcare
Images courtesy of Avery Healthcare




