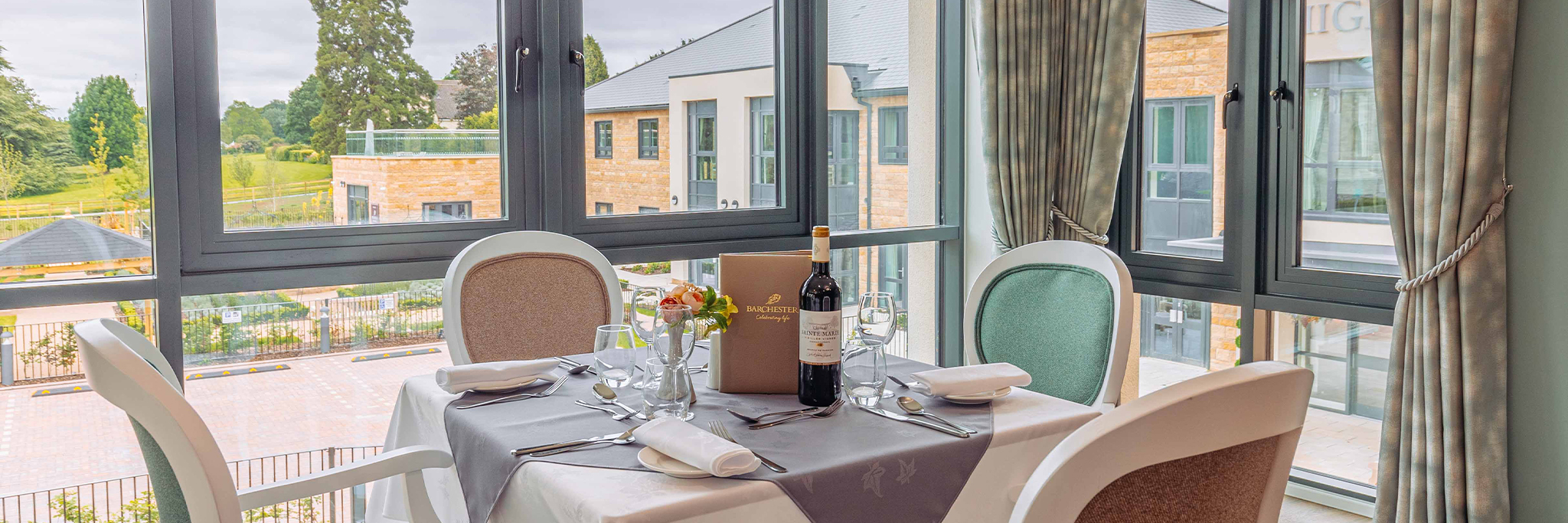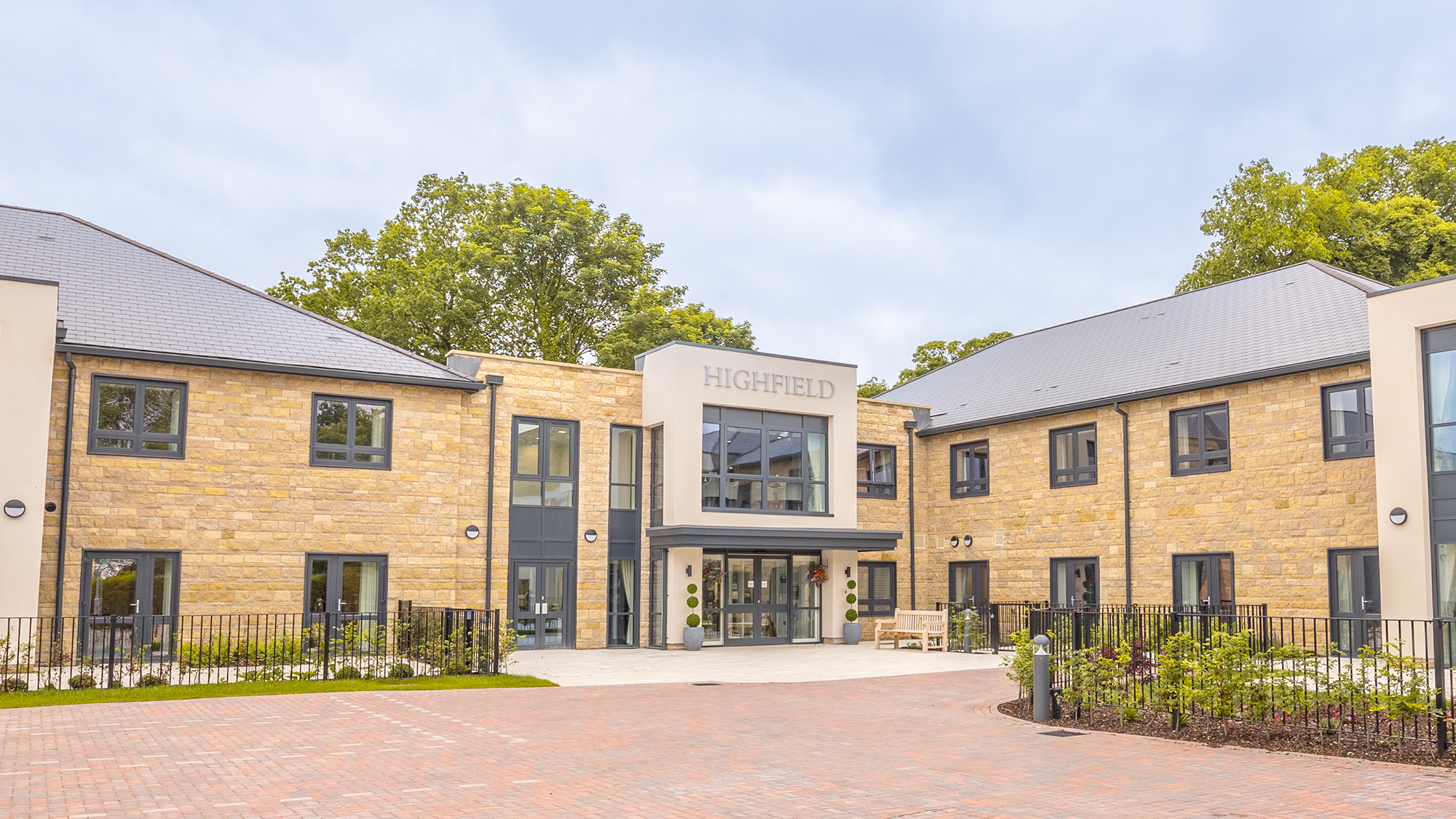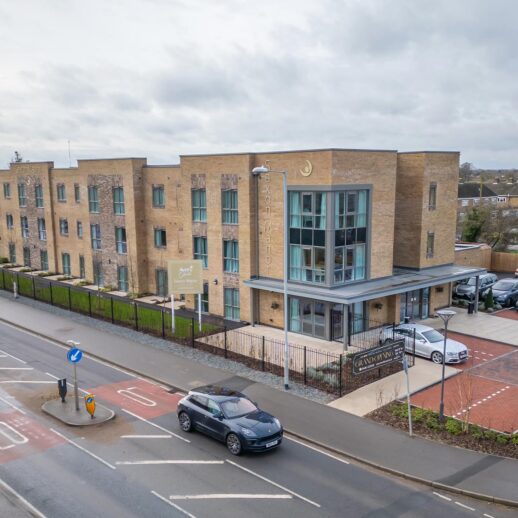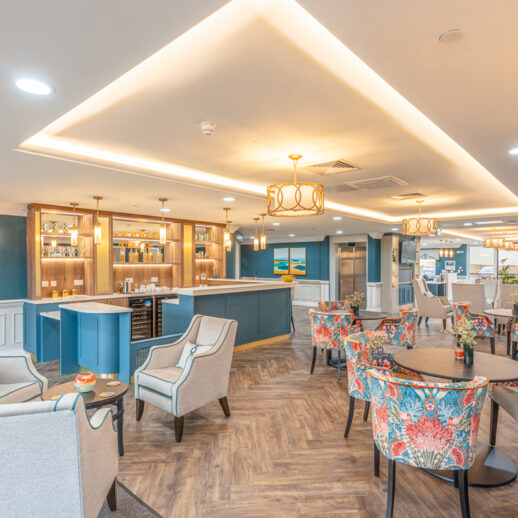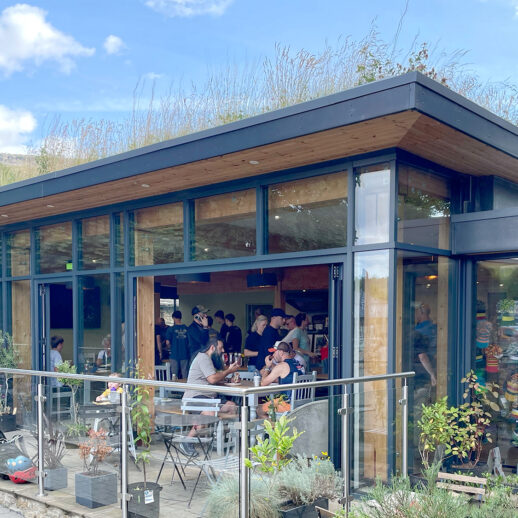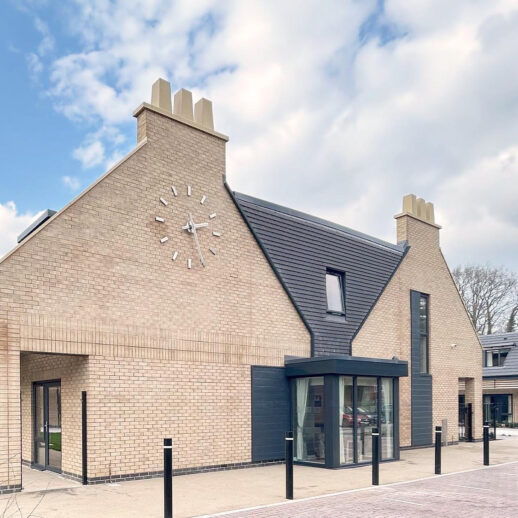Highfield
Winner of the Best Exterior Design Award at the 2025 Healthcare Design Awards, the Highfield project involved the demolition of an existing care home and replacing it with a new, modern facility in the grounds of Scarthingwell Park. The existing home had exceeded the performance period from what had originally been a 1960’s school building with flat roofs and minimal insulation.
The design draws references to the former Scarthingwell Hall while introducing new simple contrasting forms to create the impression of contemporary extensions providing well day-lit communal spaces.
The primary aim of the new design was to create a facility that met and exceeded local market needs with its increase in bedrooms, enhanced focus on elderly and dementia care, whilst also delivering a scheme that unites beautifully within its surroundings of estate parkland and an adjacent Grade II listed church.
| Type: | Care Home |
| Client: | Barchester Healthcare |
| Location | Tadcaster, North Yorkshire |
| Scale: | 66 beds |
| Status: | Completed |
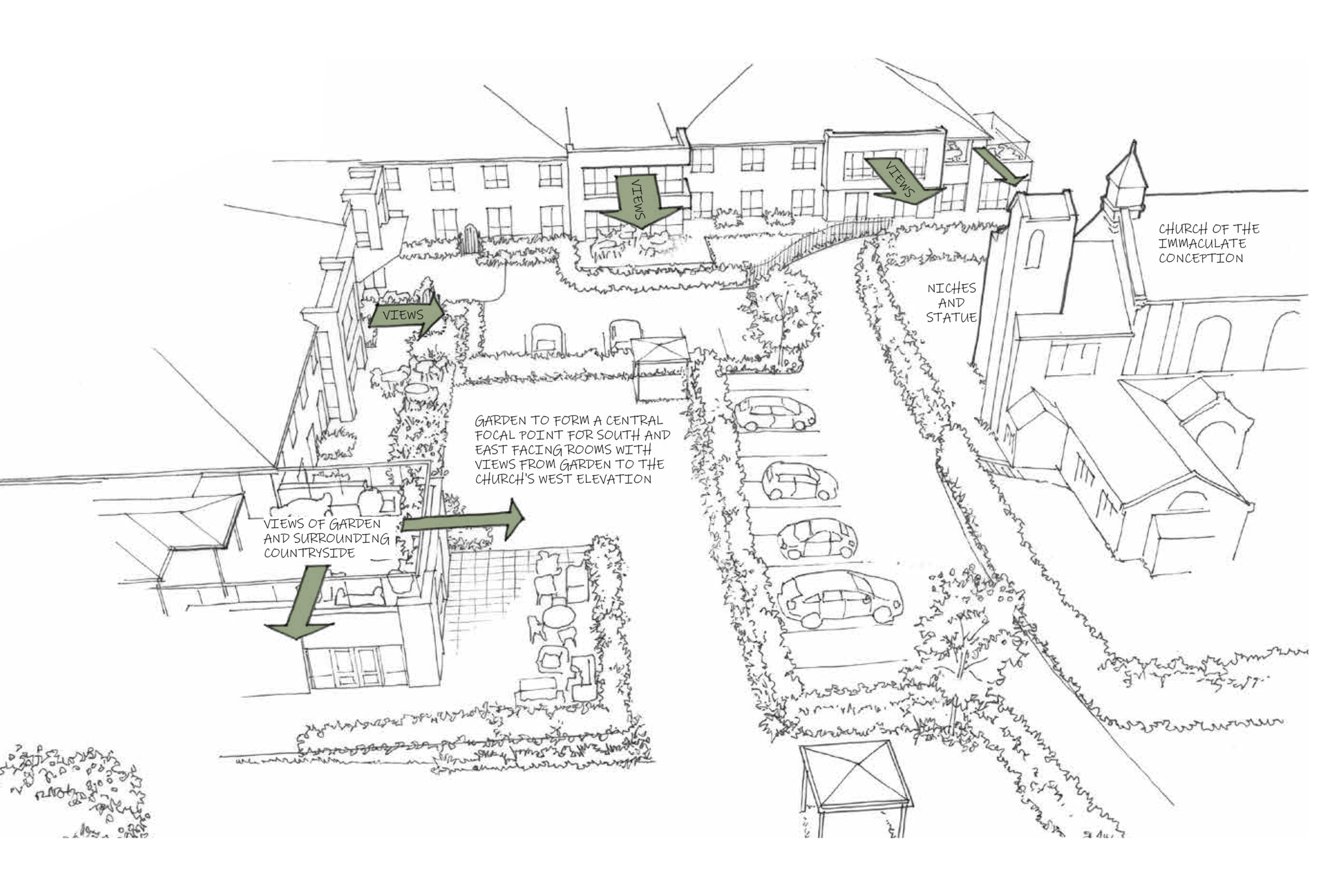
Externally, the new building footprint creates an open space intended to resemble a traditional courtyard, landscaped in a manner reminiscent of country estate gardens. The design maximises the commanding views of the surrounding rural landscape to the south and east and responds more sensitively to the historic context of the site.
The building forms are set further back from the church, allowing the old to blend with the new so as not to overpower the church’s architectural significance. The scheme is relatively neutral, employing two contrasting palettes of natural stone and artificial slate to help articulate the building to form a natural backdrop. Modern, simple, vivid shapes define the communal spaces, standing proud of more traditional forms built from materials matching and complementing the existing church. Throughout the design, the intent was to achieve an overall composition which feels organically developed and does not compete with the church.
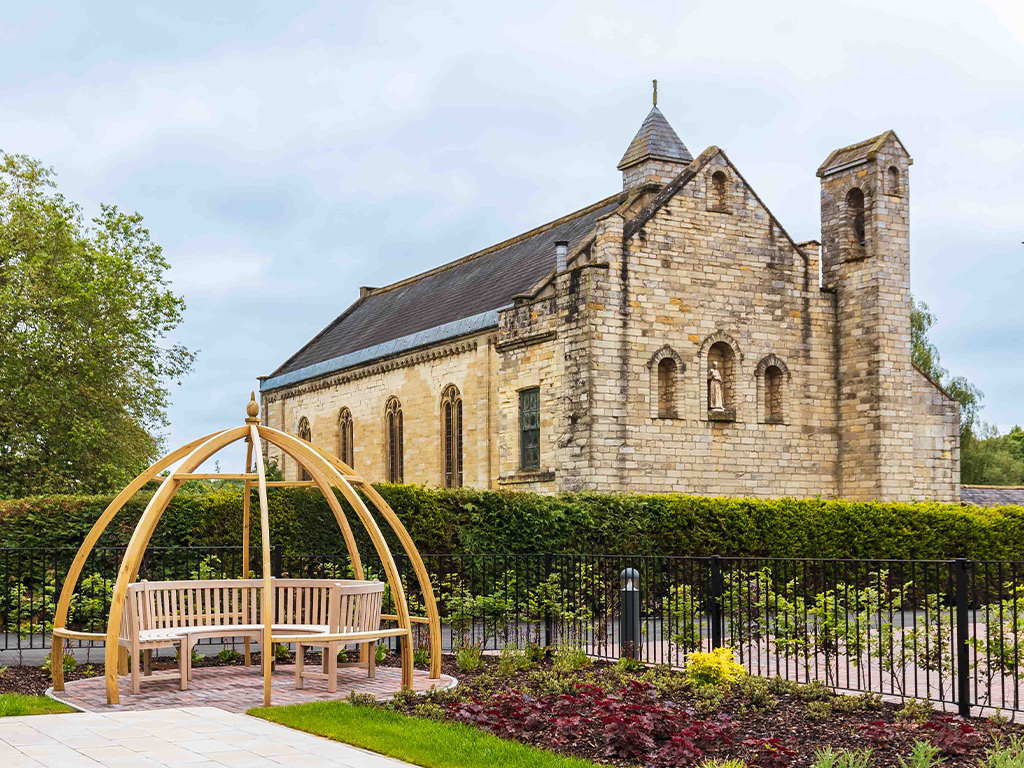
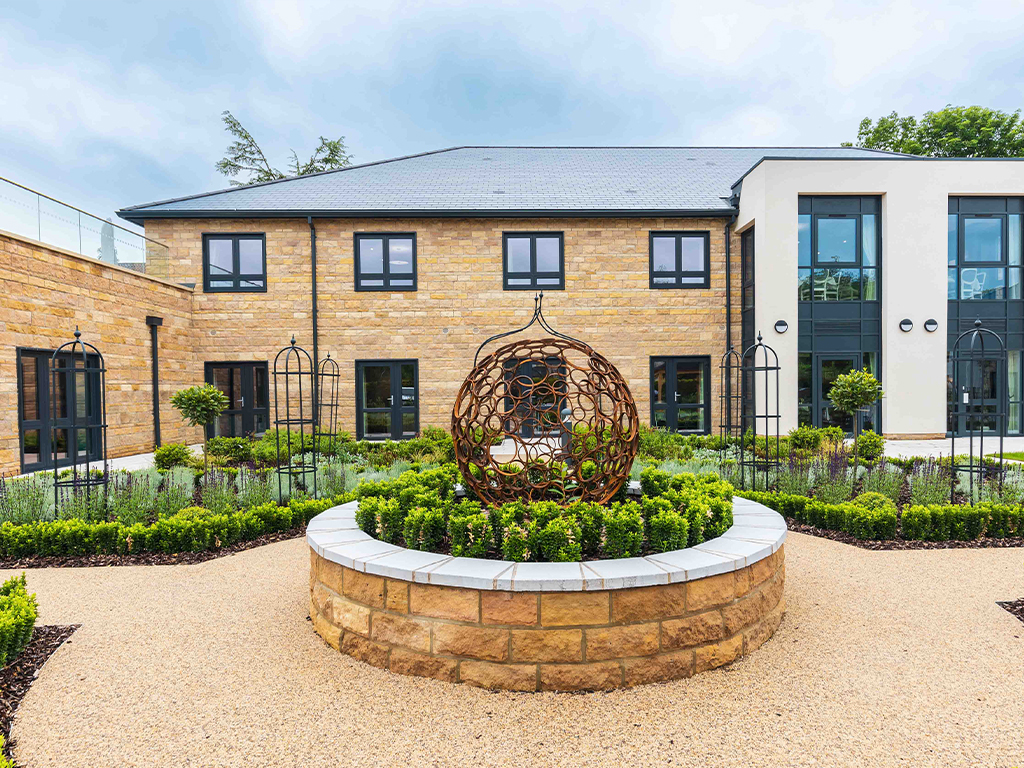
Most ground-floor bedrooms have direct access to outside space and external first-floors terraces offer seating arrangements for enjoyment of the outstanding views that celebrate the heritage of the setting and look out to the parklands and beyond.
With the new scheme, the carefully considered use of external space has maximised the connection between the interior and exterior, allowing residents, staff and visitors to enjoy the outdoors even during inclement weather. This fabulous, stimulating space promotes a sense of freedom but also fosters movement and activity for residents, an enormous benefit to both mental and physical health.
Planting and landscaping provide sheltered areas around the garden with planting kept away from the building to avoid overshadowing and loss of light during winter months. The development includes a recyclable waste storage area to facilitate the collection of appropriate waste.
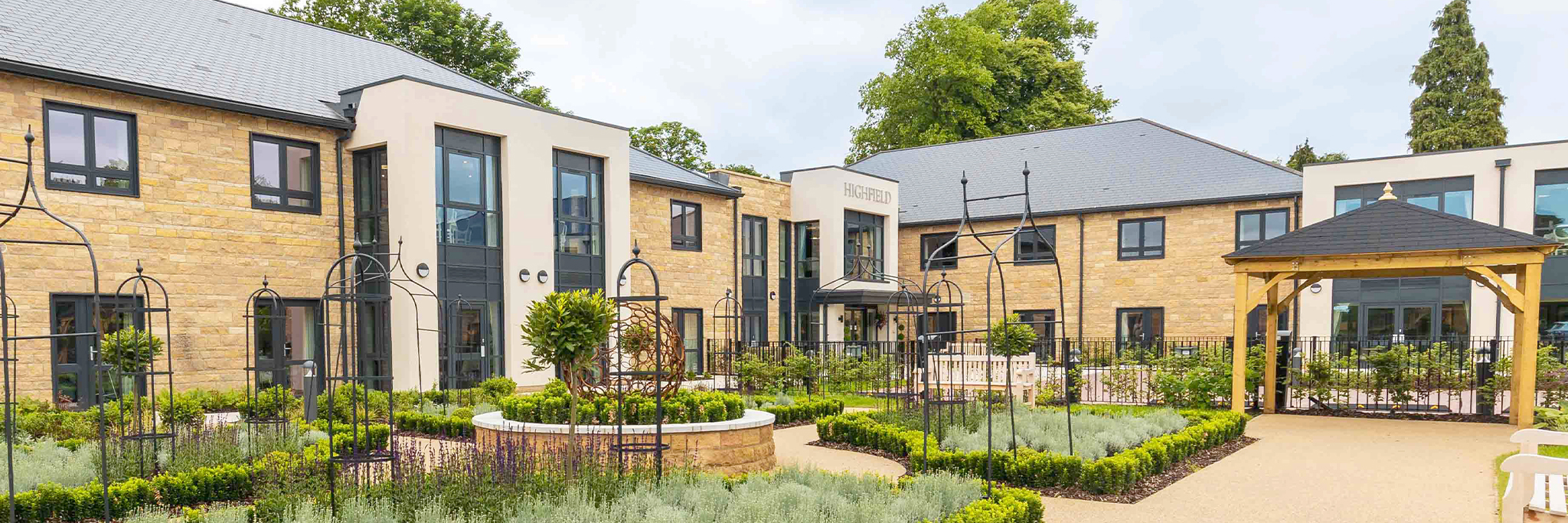
Highfield offers its residents immense comfort in all areas. The cosy and modern lounges offer relaxing settings that encourage socialisation. The tasteful décor and thoughtful design in all communal areas promote interactivity.
Bedroom spaces are equally well considered and are larger than the required minimum. Other comfort and wellbeing-enhancing areas include an activity room, massage room, sensory room and salon.
The transformation of Highfield Care Home is an example of architectural renewal and thoughtful conservation. The care home now features a more elegant and harmonious exterior, with careful consideration of materials, scale, and form that complement the church’s historical architecture. The use of traditional stonework, a soft colour palette, and architectural details like large windows and well-proportioned features create a sense of balance and respect for the neighbouring church. Additionally, the approach to the Listed church has been significantly improved. The care home redevelopment respects the church’s heritage by providing clear sightlines, incorporating landscaping that complements the church grounds, and ensuring that the design does not overshadow or detract from the church’s significance.
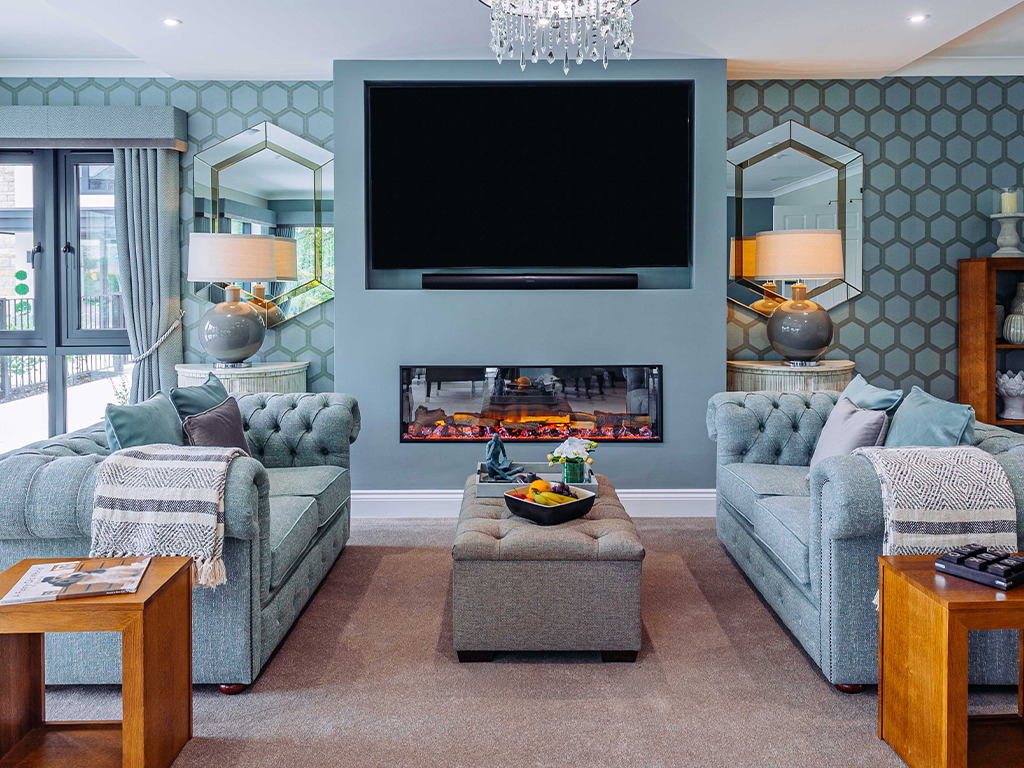
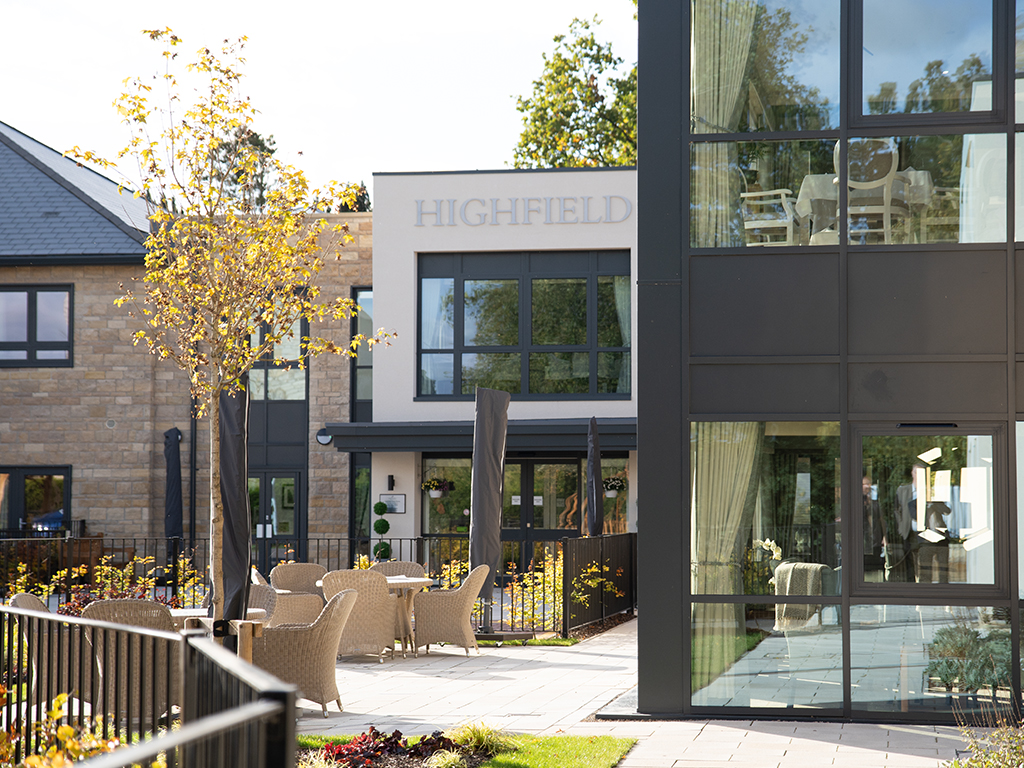
Testimonial
Luke Owens, General Manager at Highfield Care Home, said: “It is an absolute joy to see our residents spending time with their friends and family in the courtyard and gardens, or finding a calm space to sit quietly or to read a book. It is wonderful to offer such a versatile outdoor space, and it is often one of the deciding factors for many families when choosing our care home for their loved ones, knowing how much they will benefit from being outdoors and enjoying the views around the local area.
As well as giving residents a place to relax it is also perfect for a little light exercise as they can safely walk around the gardens with plenty of resting points along the way.
When the weather is cold or wet, they can still enjoy the views from the many window areas on both floors. It is a real tonic and such a boost for our residents’ wellbeing and it is really appreciated by their visitors and staff too.”
Find out more about Highfield at Highfield Care Home in Tadcaster | Barchester Healthcare
